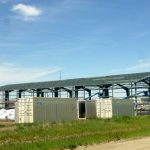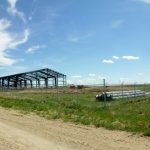$2,000,000
Lot 1 Block 306 Plan 102100486 Ext 1
Surface Parcel No. 202943123
14,000 sq. ft. steel building, engineered from the ground up. Rempel Engineering Approval.
Property is situated on 2.61 acres.
8 Overhead doors. 8 walk-in doors.
Overhead doors will have windows at the 8 ft. height.
8 walk-in doors at the back of the building with 24” triple argon metal clad windows.
6” cement floor.
Standing free roof- No screws- $30,000 extra package
Fenced compound with 2 gates.
Building will be set up with 1 stall, 2 stalls, & 5 stalls. Purchaser can have more stalls put in if bought before building is completed.
Find more details on edgerealty.ca



