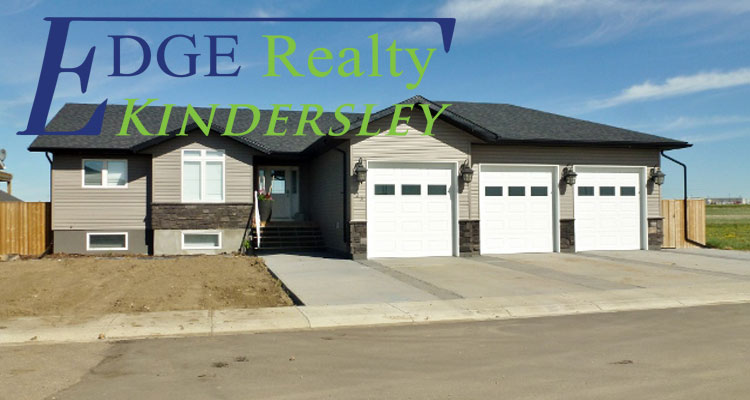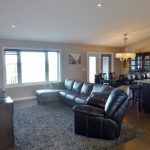LEGAL DESCRIPTION: Lot 12 Block 105 Plan 101956271
SIZE/STYLE & LOT SIZE: Approx. 1498 sq. ft. bungalow situated on a 8584 sq. ft. lot
EFFECTIVE AGE: Built in 2013
TAXES:$5047 in 2016
MAIN LEVEL:
Enter this home and walk into a gorgeous foyer with ceramic tile floor, a unique chandelier and a lit display accent shelf. To your right is the laundry room with cupboard and counter space, storage and the entrance to the 3-car garage. The bright kitchen and living area with vaulted ceilings are open to each other with grand windows overlooking the backyard and a set of garden doors opening to the deck. The kitchen has a liberal amount of cabinets and counter space, island, walk-in pantry, stainless steel appliances and a spacious dining area. The kitchen, living room and hallway have Grecian Plank engineered hardwood flooring.
Down the hall are 3 bedrooms and a 4-piece guest bathroom. The cozy master bedroom has a walk-in closet and an opulent 4-piece ensuite with whirlpool tub, separate shower, & ceramic tile flooring. All rooms in this house are lit with extravagant modern lighting.
BASEMENT:
The basement offers a great layout for a family. A comfy family room with a bar, office, and a bedroom being used as a toy room! 2 additional bedrooms are located down the hall along with a 3-piece bath with a large shower. The bedrooms both have great square footage and walk-in closets. The utility room has a mass amount of storage and room for a deep freezer.
FEATURES:
Approx. 1498 sq. ft. bungalow built in 2013 with a 3-car attached garage located on a 8584 sq. ft. lot! Finished top to bottom, this modern home has 6 bedrooms, 3 baths, main floor laundry, gorgeous lighting & flooring, 6 appliances, central air, & water softener.
The backyard is fully fenced with a deck and 2 patios (great place for a hot tub) and some trees have been planted.
The 3 car garage is heated and has a cement driveway with extra room for R.V. parking.
OUTBUILDINGS:
Triple car garage with entrance to home (36’x24’)








