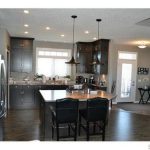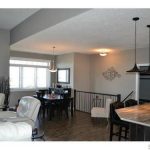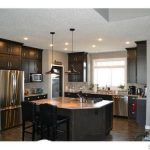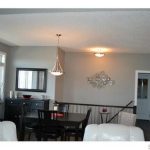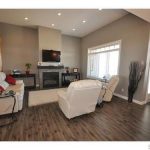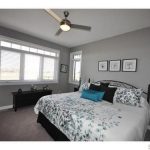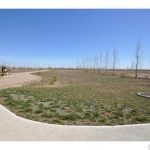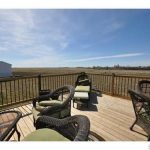FOR SALE $615,000.00
MLS® 568784 | OTHER
Listing Agent: Amy Greenwood
Building Style: Unknown
Maintenance Fees: $100.00 Monthly
Floor Space (approx): 1693 Square Feet
Bedrooms: 3
Bathrooms: 3
Half Bathrooms: 1
Property Features:
Features: Treed
Landscape Features: Lawn
Title: Condominium/Strata
Parking Type: Attached garage
Real Estate Type: Single Family
Structures: Deck
Building Features:
Architectural Style: Bungalow
Fireplace Fuel: Gas
Fireplace Type: Conventional
REMARKS
#3 Motherwell Estates is one of a kind in the Kindersley area! With the privilege of 1.6 acres of out of town living but with all conveniences of town. With close to 1700 square feet on the main level, contemporary open concept common area features an abundance of natural light, impressive view of the Motherwell dam, ample LED pot lighting, cozy gas fireplace, 11′ lofted ceilings & patio door to the back deck & yard. The kitchen has large pantry with some cabinetry, extra plug-ins, room for an extra fridge & stand-up freezer, large island, under cabinet lighting & all the extras. Main floor offers 3 bedrooms, 3 bathrooms, laundry room, and mudroom. All bathrooms have heated tile floors. The master suite is luxurious, with large transom windows overlooking the dam, a massive walk in closet, dressing counter & a 4 pc bath. The basement is open for development but does have utility/storage room closed in as well as bathroom roughed in & one pc tub in place. Present owners have a plan drawn up. Large double attached with workshop area & 220 amp power (approx. 1024 sq.ft.). Front & backyard have been landscaped with grass, trees & shrubs. Back is fully fenced. Call for a tour!
Find More details on agents.royallepage.ca
