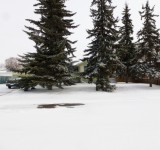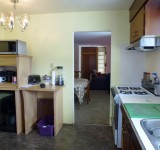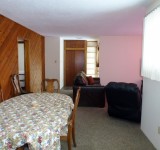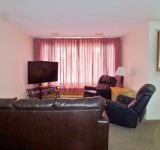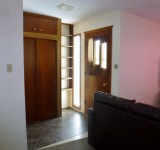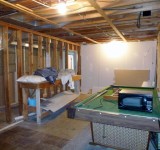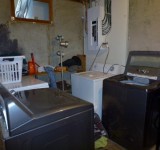$250,000
LEGAL DESCRIPTION:Lot Pt. 20-21 Block 46 Plan G.743
SIZE/STYLE & LOT SIZE: Approx. 1056 sq. ft. bungalow situated on a 9375 sq. ft. lot
EFFECTIVE AGE: Built in 1962
TAXES:
MAIN LEVEL:
Main level offers a kitchen, open dining room to living room, 3 spacious bedrooms and a 4-piece bath.
BASEMENT:
Basement is partially finished with 2 bedrooms, a 3-piece bath utility/laundry area, and an area you can finish to your liking for a family/rec room!
FEATURES:
This home offers 5 bedrooms, 2 baths, some existing furniture and a 9375 sq. ft. lot!
Included: Fridge, stove, washer, dryer.
Upgrades: Power was entirely upgraded, Shingles replaced in 2015 plus gutters, new water heater & furnace,
some lino & carpet on main & basement, 3-piece bath reno’d in basement
OUTBUILDINGS: Attached garage
Find more details on edgerealty.ca
