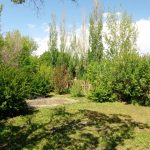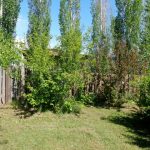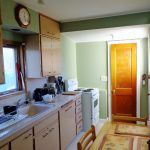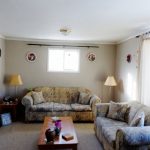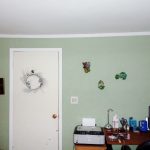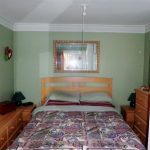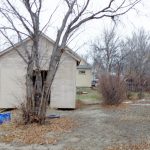$50,000
REDUCED!! SELLER IS MOTIVATED!
LEGAL DESCRIPTION: Lot 7, Block 24, Plan CF3467
SIZE/STYLE & LOT SIZE: Approx. 784 sq. ft. on 2 levels of a 1- 3/4 story home situated on a 50’x 124.9’ lot
EFFECTIVE AGE: Built in 1920
TAXES: $1433.65 in 2014
MAIN LEVEL:
Side entrance opens to the living room. Off the living room is the master bedroom with built in closet & drawers. The kitchen has ample cupboard & counter space, an eating area & entrance to basement. The 4-piece bath is located just off the kitchen.
2nd LEVEL:
This level can be used as a bedroom and has built in dresser & closet, or as a storage area.
BASEMENT:
Storage & utilities
FEATURES:
This home is located in the town of Eston. It offers 2 bedrooms, 4-piece bath, fridge, stove & washer, and a single detached garage (presently being used as a storage shed).
It has received some upgrades:
- Newer Carpet
- Freshly painted
- Hot water tank replaced
- Newer motor in furnace
- . Duct work
- Shingles with 25 yr. warranty
The backyard is spacious with extra parking if needed, apple tree, shrubs, fire pit, & deck off back of house. The concrete driveway in front holds 4 vehicles
OUTBUILDINGS:
Single detached garage presently being used as a storage shed
Find more details on edgerealty.ca

