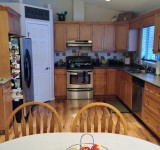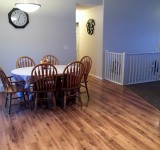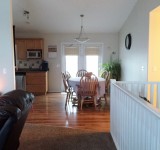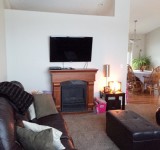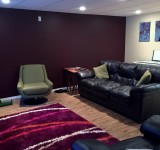$419,000
LEGAL DESCRIPTION:Lot 29 Block 14 Plan 99mw13711
SIZE/STYLE & LOT SIZE: Approx. 1148 sq. ft. house on a 7743 sq. ft. lot
EFFECTIVE AGE: Built in 2006
MAIN LEVEL:
Front entrance opens to the living room that is open to the kitchen. Kitchen has eating area, oak cabinets, and garden doors to a deck. Garage opens to the front entrance by front door. Competing the main level are 3 bedrooms and a 4-piece guest bath. The Master bedroom has a 3-piece ensuite.
BASEMENT:
Basement is finished with a good size family room, 1 bedroom, laundry area, and furnace room with storage. The 3-piece bath room has a walk in shower with 2 shower heads, and floor heating.
FEATURES:
- Finished basement in 2012
- New carpets upstairs in 2015
- New hot water heater in 2015
- heated floor in Basement bathroom with 2 shower heads
- Central air, water softener
- Fenced, landscaped back yard
- Natural gas hook up for barbeque
OUTBUILDINGS:
616 sq. ft. attached garage.
Find more details on edgerealty.ca
