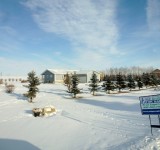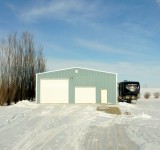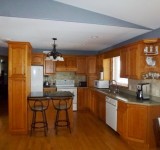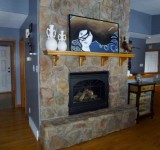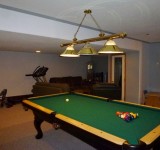$635,000
LEGAL DESCRIPTION: Lot 2 Block 3 Plan 63s09696 Parcel No. 119673715
SIZE/STYLE & LOT SIZE: Approx. 1427 sq. ft. bungalow situated on 1.8 acres
EFFECTIVE AGE: Built in 1999
TAXES: $5811 in 2015
UTILITIES: Energy- $220/mo.
MAIN LEVEL:
Front entrance opens to the kitchen area and front office. The master bedroom opens off the kitchen with French doors and features a 3-piece ensuite & walk in closet. Kitchen has island counter with eating area and garden doors to the deck. A Gas fireplace is off of the eating area that opens into a good size living room. 2ndbedroom is at the back of the home and a 3-piece bath with claw foot tub. A Laundry room and closet are off of the entrance to the garage.
BASEMENT:
Good size family room/recreation room, 2 bedrooms-one has a walk in closet and 2nd closet. A 3-piece bath with a walk in
Shower & mechanical room compete the basement, which features floor heating.
FEATURES:
- Garage & basement have floor heat
- Hardwood floors on main floor
- Gas barbeque hook up
- Gas Fireplace
- Includes 2 yard tractors- 1 is ride on J.D. mower, the 2nd is a 24 H.P. Diesel J.D. with FEL, mower, tiller & sprayer.
- Includes all appliances.
- Pool table, exercise equipment, furniture, & shop equipment are negotiable.
OUTBUILDINGS:
576 sq. ft. attached garage with heated floor.
2400 sq. ft. light commercial shop, heated. 3 overhead doors, 1 walk in door.
Find more details on edgerealty.ca
