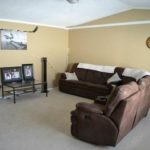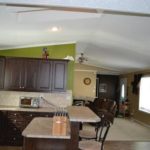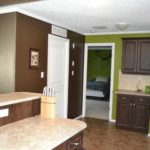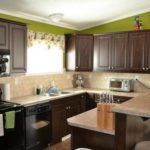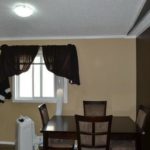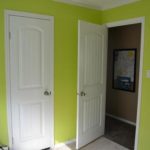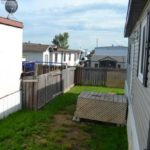FOR SALE $162,500.00
Listing Agent: Amy Greenwood
Floor Space (approx):
1520.00 Square Feet
Built in:
2009
Bedrooms:
4
Bathrooms:
2
Property Features:
Features:
Rectangular , Double width or more driveway
Fence Type:
Fence
Landscape Features:
Lawn
OwnershipType:
Leasehold
Parking Type:
None , Gravel
Property Type:
Single Family
Structure Type:
Deck
Building Features:
Appliances:
Washer , Refrigerator , Dishwasher , Dryer , Microwave , Alarm System , Freezer , Window Coverings , Stove , Microwave Range Hood Combo
Architectural Style:
Mobile Home
Building Type:
Mobile Home
Cooling Type:
Window air conditioner
Fire Protection:
Alarm system
REMARKS
9 Golfview Crescent, Kindersley. Versatility at its best! Whether you are looking for a home in Kindersley or want to move this place the lake, to the farm or out to an acreage, this place is for you! This home has approximately 1520 sq. ft. (20 X 76) of living space & boasts 4 bedrooms & 2 baths! Located at the front of the home is three bedrooms & a 3 PC bath. Living room offers vaulted ceilings and open to the dining area and kitchen. Kitchen is loaded with cabinetry and counter space! Large island is located at the center of it all with two skylights above. Laundry room/utility room offers a second entrance and is located just off the kitchen. Master bedroom has large walk-in closet as well as en-suite with oval soaker tub and corner shower. Fridge, range, washer, dryer, freezer and dishwasher are included in the purchase price & were purchased new in late 2009. Lot rent is $300/month + $115/month town tax.
Find more information on agents.royallepage.ca

