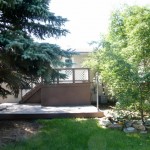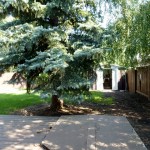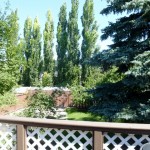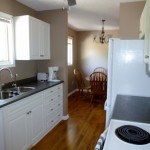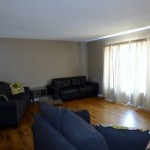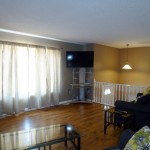$318,000
LEGAL DESCRIPTION: Lot 16 Block 3 Plan 80s00708
SIZE/STYLE & LOT SIZE: Approx. 962 sq. ft. bi-level on 5003 sq. ft. lot
EFFECTIVE AGE: Built in 1981
TAXES: $2350 in 2015
UTILITIES:
Gas-$95/month
Power- $95/month
MAIN LEVEL:
Front entrance opens to a foyer with stairs to basement and main level. Main level has kitchen that has a door to back deck and opens to the dining room. L-shaped living room/dining room at front of house that faces the street. 2 bedrooms and a 4-piece bath complete the main level.
BASEMENT:
Features a good size family room, 2 bedrooms, 3-piece bath, and a furnace room located in a good size storage room.
FEATURES:
Double car cement driveway
Several newer renovations:
- All newer windows on front of house, newer front door
- Newer flooring up & down
- Both bathrooms renovated
- Kitchen countertops and cupboards have been updated
- Two-tiered deck, gas hookup for barbeque
- Front of house has been repainted & refinished with imitation brick siding
OUTBUILDINGS:
Shed.
Find more details on edgerealty.ca
