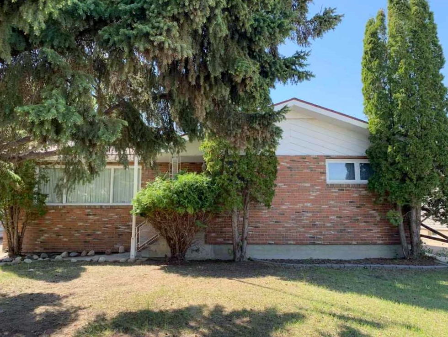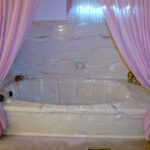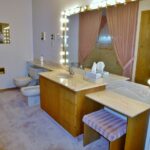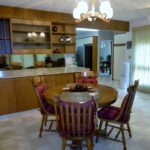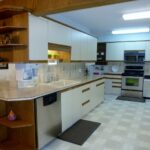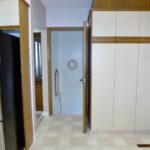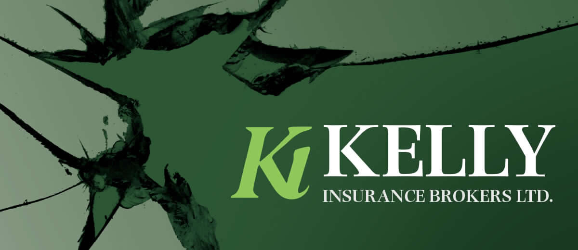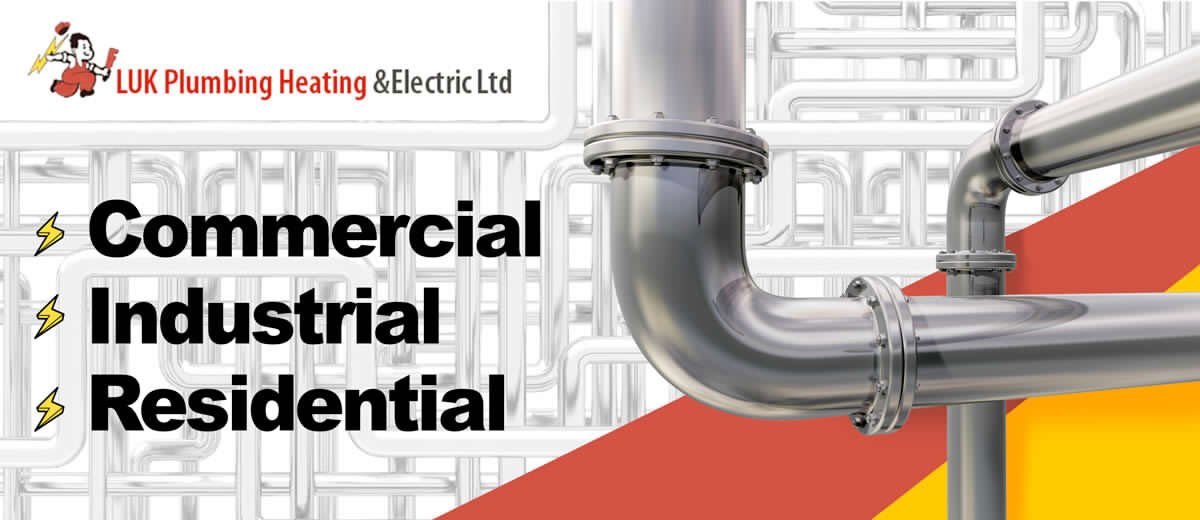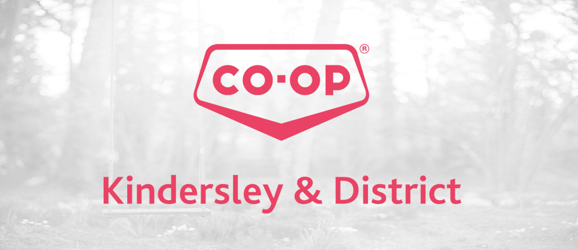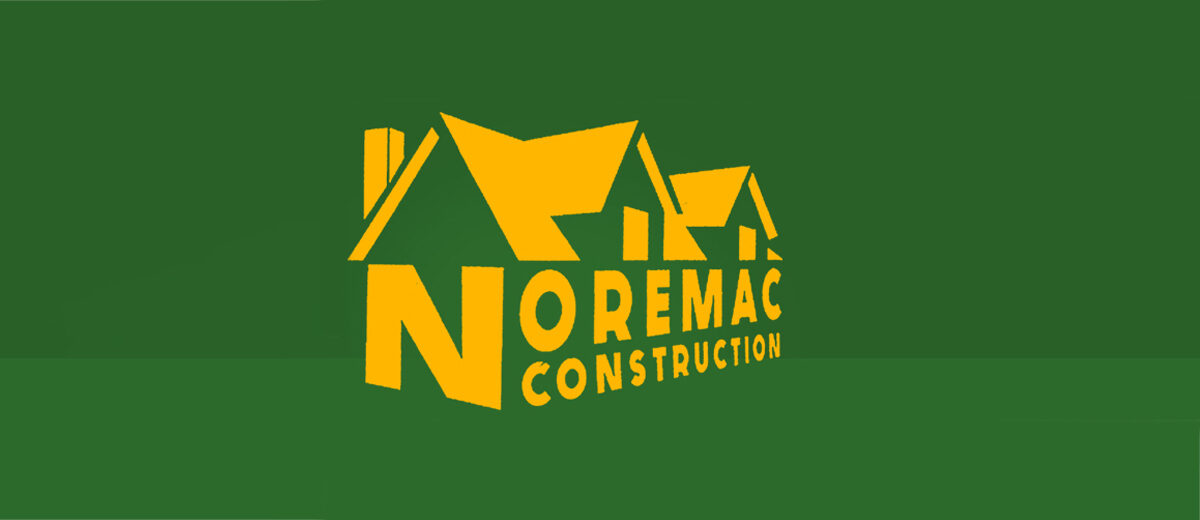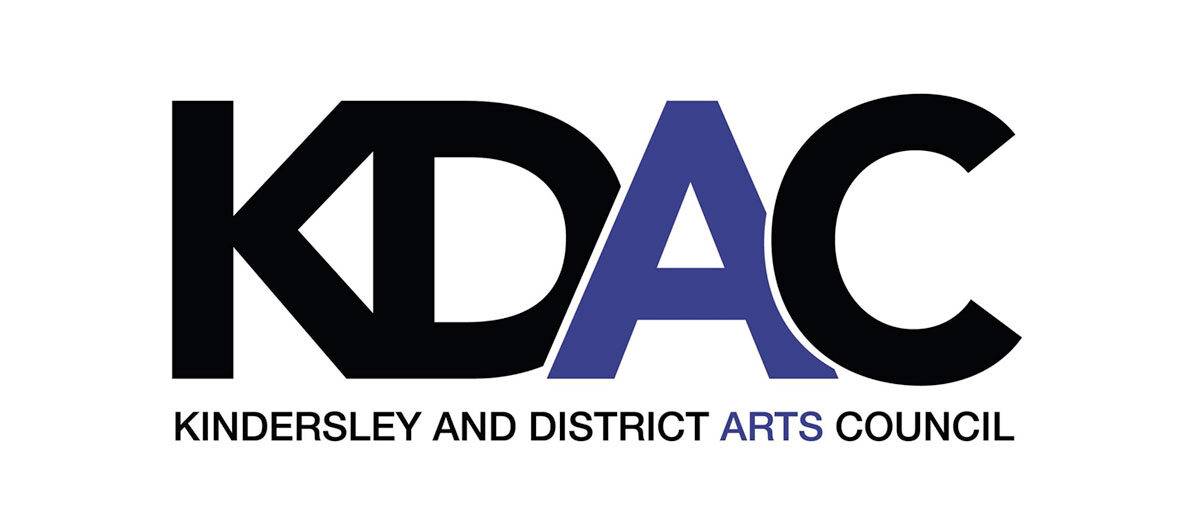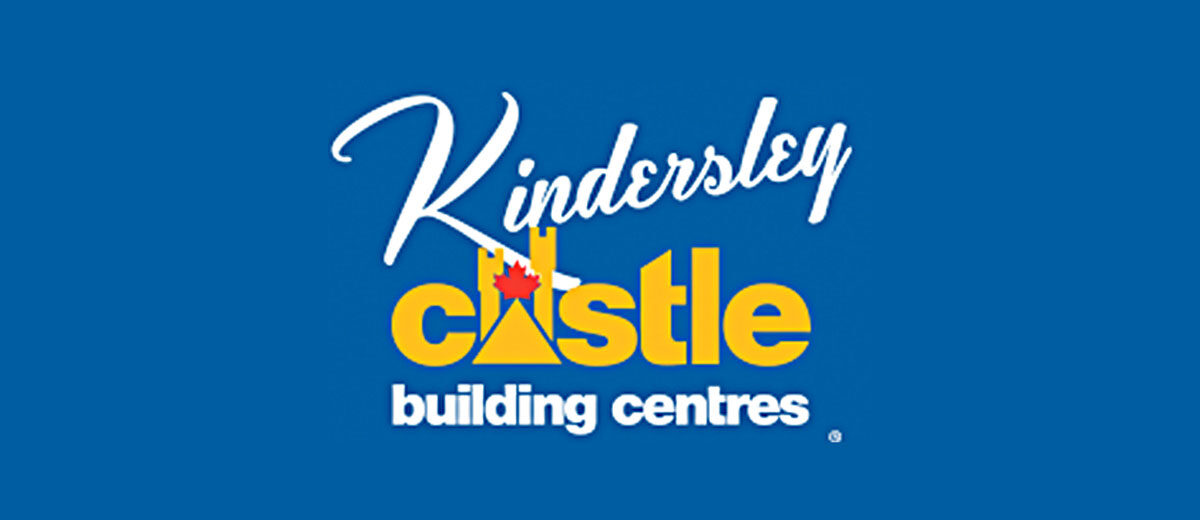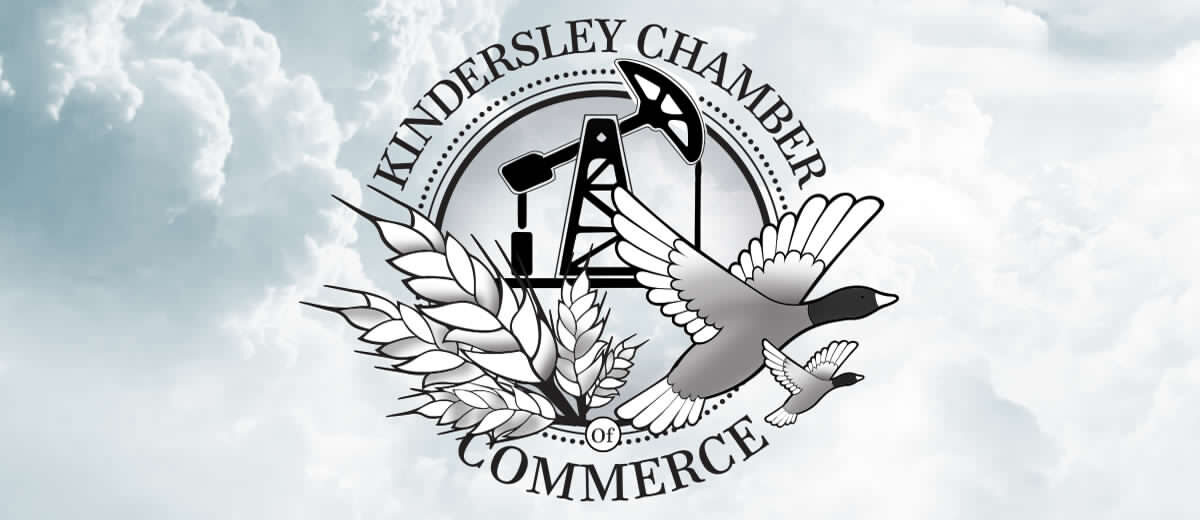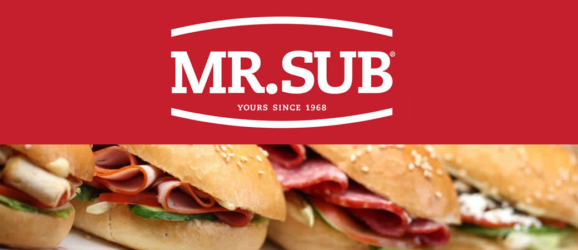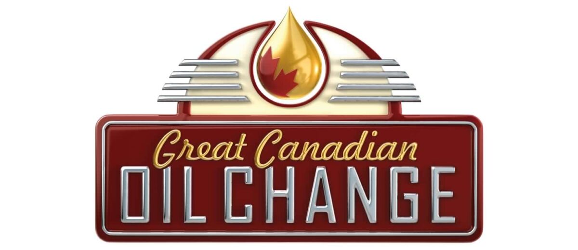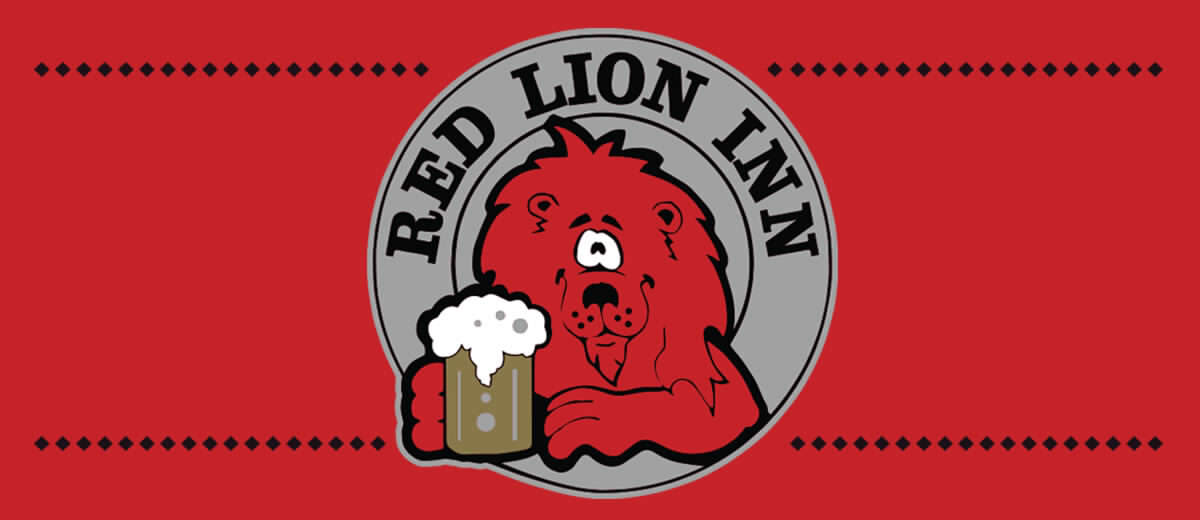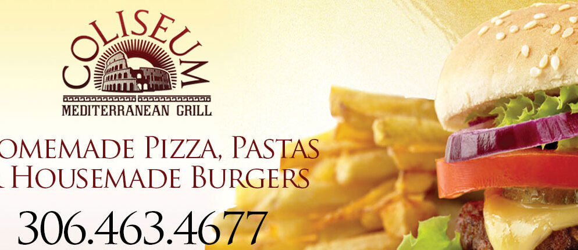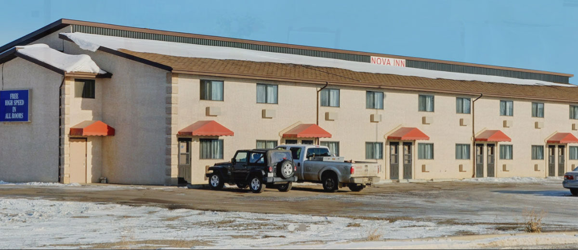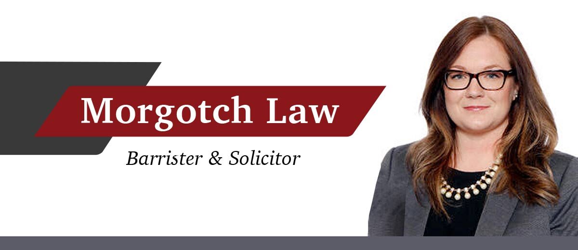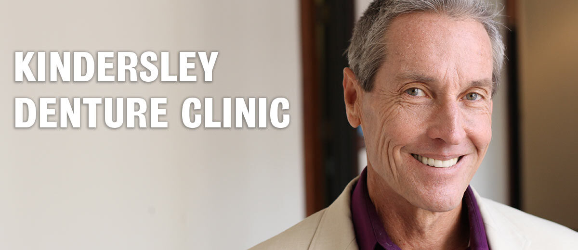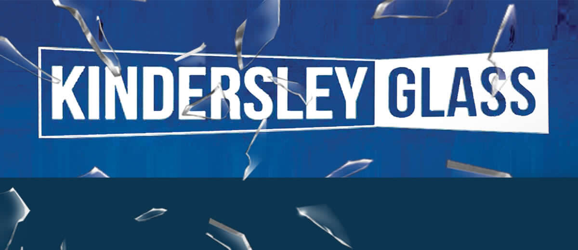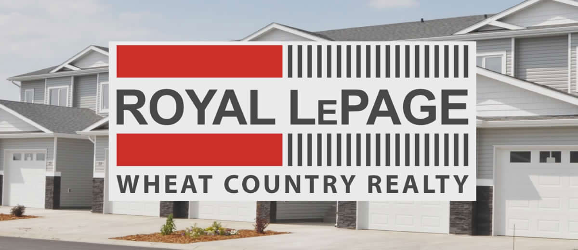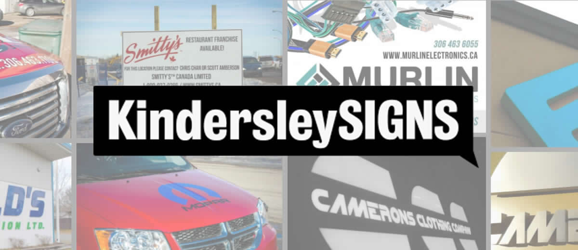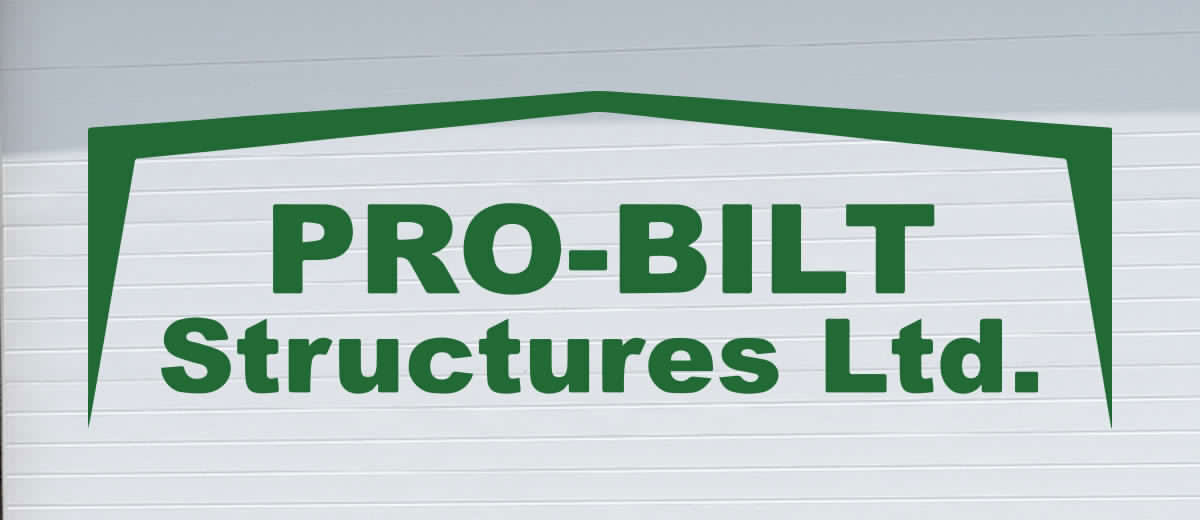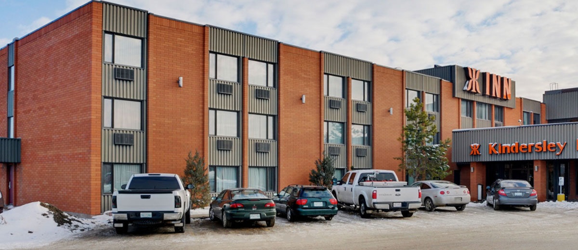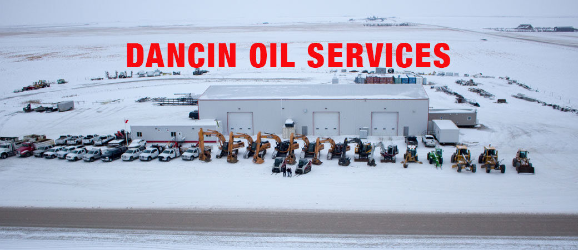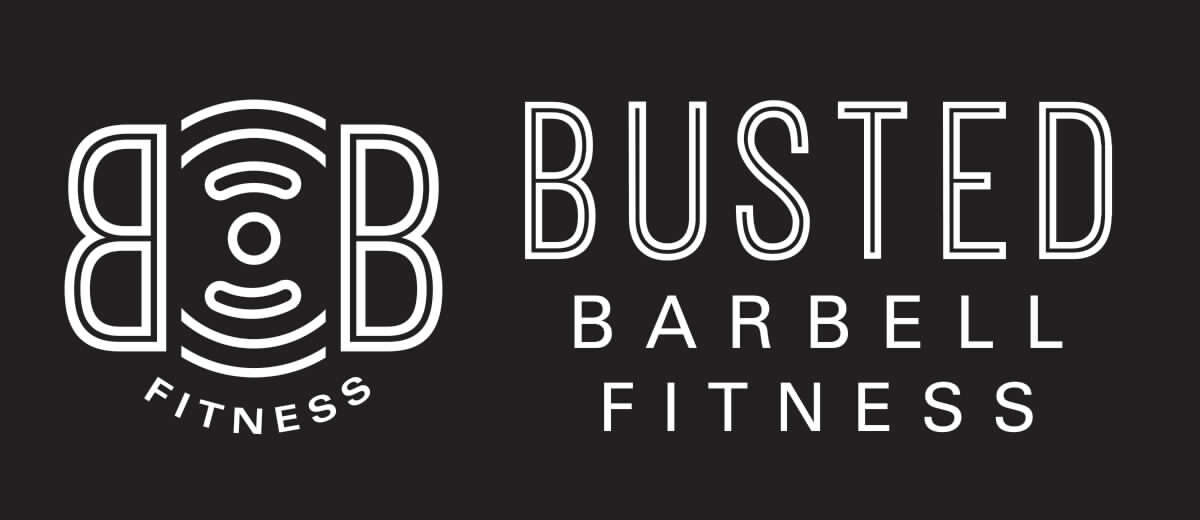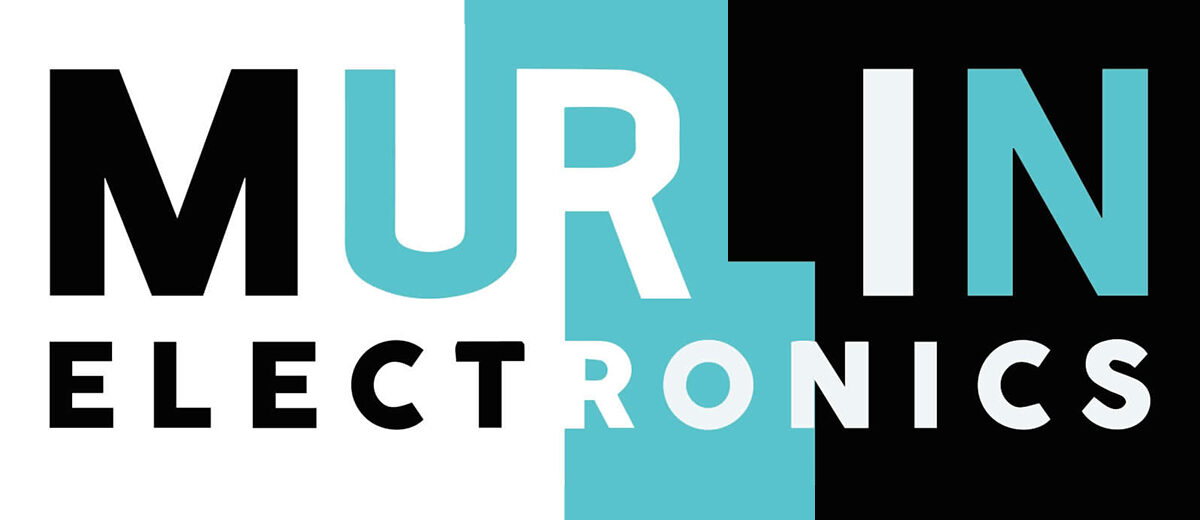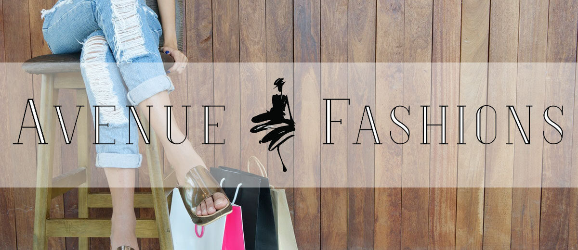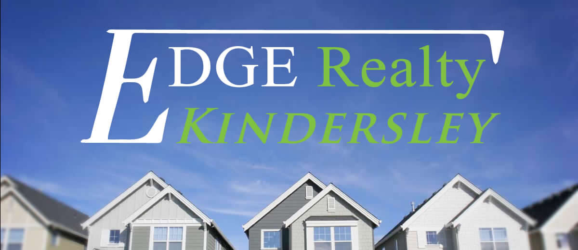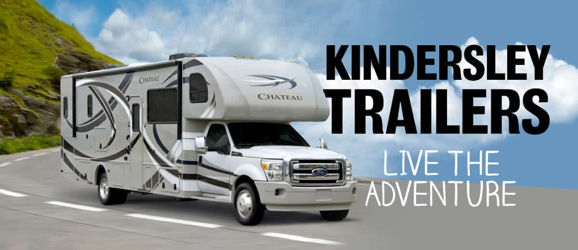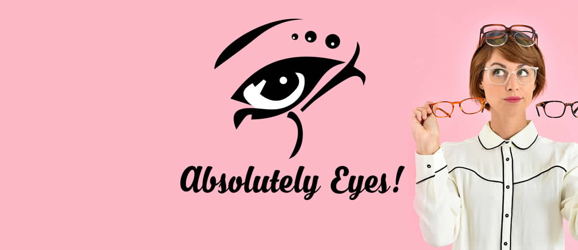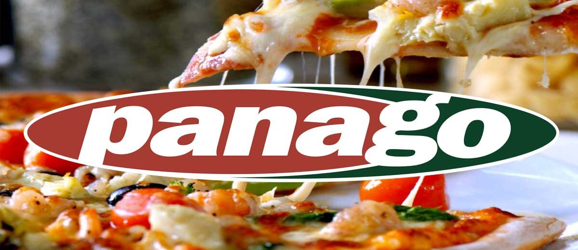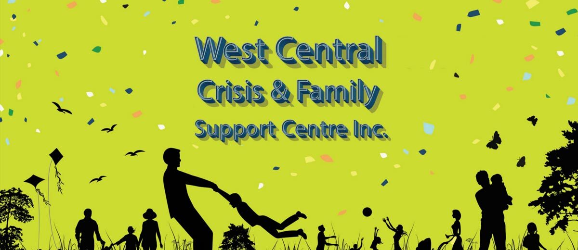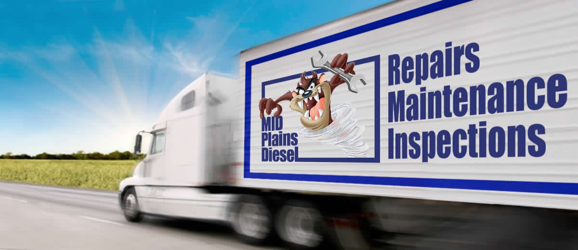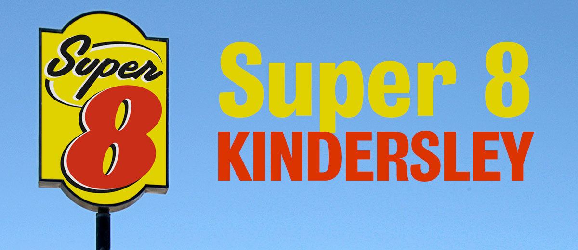For Sale $335,000
Listing #L202149
Listing Agent: Kelly McGrath
Description:
SIZE/STYLE & LOT SIZE: Approx 2340 sqft bungalow on a 8742 sqft lot
EFFECTIVE AGE: Built in 1963
TAXES: $4500 in 2020
MAIN LEVEL: The main level of this home offers a spacious and open kitchen with bountiful cupboards and counterspace, garburator, OTC microwave, fridge, stove, and dishwasher. Open to the kitchen is an eating area and a family room with a wood burning fireplace. Open the garden doors and enter into a 3 season room with window a/c and enjoy the view of the backyard.
A separate set of doors, from the enclosed sunroom opens to a colossal master bedroom! The master has an impressive 3-piece ensuite with 2 mirrored closets, jet tub, and vanity counter.
Located at the front of the home is a living room and a private dining room. Two additional bedrooms (one with its own 2-piece bath), a 4-piece guest bathroom, hallway closets and a furnace room complete the main level.
BASEMENT: Enter the basement and enjoy the family room or even better, the games room! One bedroom, a 3-piece bath, laundry room with utilities and cupboards, cold storage room & additional storage complete the basement.
FEATURES: This well constructed home offers the location, sqft, lot size, # of bedrooms and bathrooms for a family! Fridge, stove, dishwasher, OTC microwave, washer, dryer and window coverings are included and the furniture is negotiable. There are 2 furnaces and metal lifetime roofing. The front and backyards are landscaped, fenced and have underground sprinklers and a 192 sqft workshop.
The single 384 sqft detached garage has a breezeway to the house, offering a covered patio area for those hot sunny days!
OUTBUILDINGS: Single detached garage plus a workshop/storage.
Find more details on edgerealty.ca
For the latest information and for more updates on everything Kindersley ‘Like’ the Kindersley Social Facebook page below…
