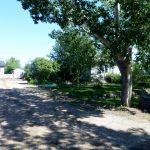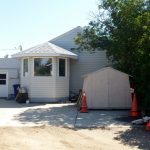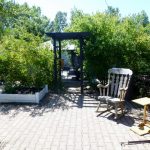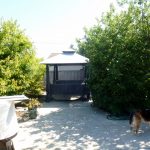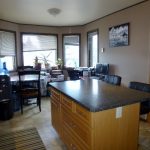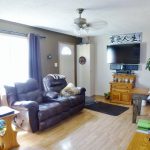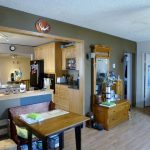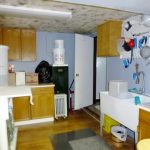$135,000
LEGAL DESCRIPTION: Lot 16-17 Block 18 Plan G907
SIZE/STYLE & LOT SIZE: Approx. 962 sq. ft. bungalow on a 100’x140’ lot
EFFECTIVE AGE: Built in 1956- Additions in 1984 & 1998
TAXES: $1400 in 2015
MAIN LEVEL:
Entrance through garage opens to a spacious foyer, large storage room and basement entrance. The renovated kitchen offers beautiful oak cabinets, island with power, built in stove, cooktop, eating area with bay window, plus an oak wall unit with coat closet and pantry. Living room with front entrance, 2 bedrooms, & a 4-piece bath complete the main level.
BASEMENT:
Basement consists of a family room, ‘Wine Making’ room with cupboards & sink, 3-piece bath with access to utilities, and a laundry room with storage.
FEATURES:
This home sits on a 14000 sq. ft. lot with plenty of parking. The yard is landscaped, fenced and has 2 sheds (10’x12’) and (8’x10’). A power outlet for yard & a R.V. plug-in were recently installed. Recent upgrades include:
- Shingles & new venting (2014)
- Hot water heater
- Rewired and 200 amp service added
- Kitchen renovated in 2007
- Both bathrooms received upgrades
- Plumbing in basement
- Included: Fridge, stove top, built in oven, dishwasher, washer, dryer, deep freeze and central air.
OUTBUILDINGS:
420 sq. ft. attached older garage with workshop
2 sheds (10×12’) & (8×10’)
