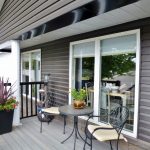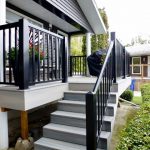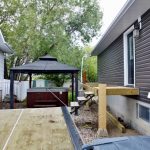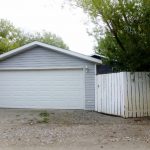$329,000
LEGAL DESCRIPTION: Lot 8 Block 41 Plan 77S06420
SIZE/STYLE & LOT SIZE: Approx. 1092 sq. ft. bungalow on a 6978 sq. ft. lot
EFFECTIVE AGE: Built in 1980
TAXES: $2875 in 2016
MAIN LEVEL:
Front entrance opens to basement stairs and entrance to kitchen. Kitchen is open to the living room with hallway to 3 bedrooms. Master bedroom has a walk in closet and a cheater entrance to a 4-piece bath. There is a 2-piece bath between the other 2 bedrooms. Master has patio doors to back deck which wraps around the side of the house to side door and hot tub.
BASEMENT:
Finished basement has family room with wet bar, 2 bedrooms, a 3-piece bathroom with sauna, laundry room and storage room.
FEATURES:
Updates include:
- Shingles- 3 years old
- Newer siding & doors
- New front maintenance free deck
- New back deck- just getting finished!
- All bathrooms have been updated
- Basement recently redone
Central air, central vac
Includes dishwasher, washer, & dryer
Also includes hot tub & gazebo!
OUTBUILDINGS:
480 sq. ft. detached insulated garage with electric heater, play house



