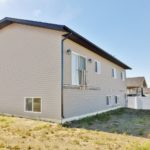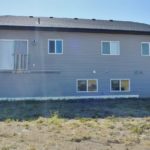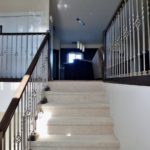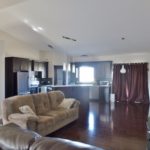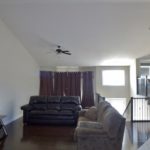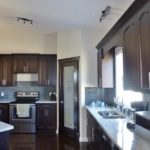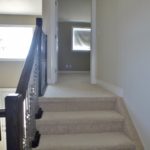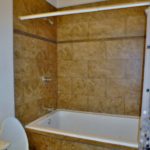$465,000
LEGAL DESCRIPTION: Lot 1 Block 106 Plan 101956271
SIZE/STYLE & LOT SIZE: Approx. 1,646 sq. ft. tri-level home on a 8,966 sq. ft. corner lot
EFFECTIVE AGE: Built in 2012
TAXES: $5,800 in 2017
MAIN LEVEL:
Enter the front entrance into a nicely sized foyer with entrance to the garage. The staircase leads to an open concept kitchen and living room. The kitchen features granite counter tops, stainless steel appliances, and maple flooring throughout the kitchen and living room. 3 bedrooms are located on this level as well as a 3-piece guest bath. The master bedroom has a walk-in closet and a 4-piece ensuite.
2nd LEVEL:
This level features a master suite with a walk-in closet and a 4-piece ensuite.
BASEMENT:
The basement features a family room, 3 bedrooms, a 4-piece bath, laundry room, and separate entrance from the garage.
FEATURES:
This beautiful home is located on a corner lot and features tons of square footage. It boasts two master suites, both with 4-piece ensuites and walk in closets! Kitchen features a walk-in pantry.
Basement has a separate entrance and can be made into a 3-bedroom suite for extra revenue!
Cement driveway, ICF block basement, 5 appliances included.
OUTBUILDINGS:
Attached insulated 624 sq. ft. garage
Find more details on edgerealty.ca

