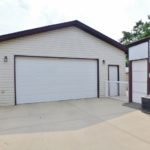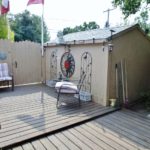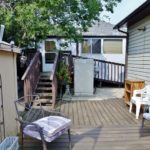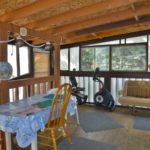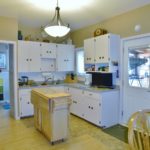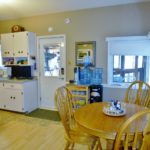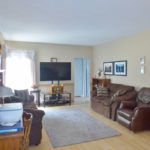$299,000
LEGAL DESCRIPTION: Lot 18, Block 25, Plan G697
SIZE/STYLE & LOT SIZE: Approx. 936 sq. ft. bungalow situated on a 6,250 sq. ft. lot
EFFECTIVE AGE: Built in 1925- many updates
TAXES: $2,175 in 2017
UTILITIES: Power- $92/mo. Energy- $85/mo. Water- $80/mo.
MAIN LEVEL:
The side entrance opens to a 280 sq. ft. covered deck that overlooks the backyard. Enter the home into a cozy kitchen with ample cupboards, newer countertop, laminate and tile flooring, 4 appliances (all newer) and a dining area. Just off the kitchen is a 4-piece bath with a 6ft jacuzzi tub, laundry area, and plenty of storage. The living room has ample square feet for furniture placement and a front entrance with a coat closet. The master and 2nd bedroom complete the main level.
BASEMENT:
The finished basement consists of a family room, 2 bedrooms, storage room with wall to wall shelving, 3-piece bath, and utility area. Furnace was replaced in 2007, hot water heater in 2014, and central air included.
FEATURES:
This inviting home has received many upgrades: Shingles, roof, siding, windows, utilities, electrical panel, bathrooms, flooring, and much more! It is move-in ready! Offers 4 bedrooms, 2 baths, 6 appliances, central air, finished basement, landscaped yard, covered deck, patio area, and a 26’x30’ heated detached garage built in 1995 with a paved driveway and R.V. parking in back.
OUTBUILDINGS:
26’x30’ detached heated garage & shed
Find more details on edgerealty.ca

