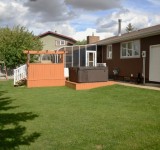
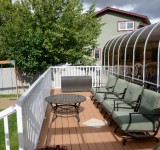
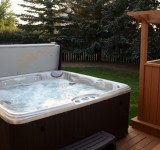
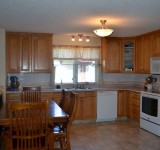
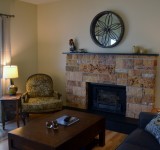
LEGAL DESCRIPTION: Lot 2 Block 87 Plan 67S18430
SIZE/STYLE & LOT SIZE: Approx. 1376 sq. ft. bungalow situated on a 8236 sq. ft. irregular shaped lot
EFFECTIVE AGE: Built in 1980
TAXES: $3716 in 2015
UTILITIES: $120/month- Energy
$120/month- Power
MAIN LEVEL:
The front entrance leads you to the foyer (with coat closet) that opens to a bright and spacious living room. The kitchen has ample oak cupboards, an eating area and a large pantry. The sunken living room is open to the kitchen and boasts a gas fireplace and patio doors leading to a 3 season sun room overlooking the backyard. Just down the hall are 3 bedrooms with ample closet space (master has its own 3-piece bath) & a 4-piece guest bathroom.
BASEMENT:
Basement offers a family room, 2 rooms presently used as bedrooms, a 3-piece bath, a laundry room with tons of shelving, and another room for storage including a cold room and utilities.
FEATURES:
This home is “move in ready” and immaculate!!
It offers a great location, 1376 sq. ft. on main level, finished basement, spacious bedrooms, 3 bathrooms, 6 appliances, central vac, air-conditioning, 3 season sunroom, hot tub, landscaped yard & a 24×32’ heated semi attached garage.
Recent Upgrades Include:
- Fresh paint throughout
- Exterior & interior light fixtures
- Laundry room and bathroom received new flooring, plus vanity
- Hot water heater replaced in August 2015
OUTBUILDINGS:
768 sq. ft. (24’x32’) semi attached, heated garage with ample storage.
Find more details on edgerealty.ca