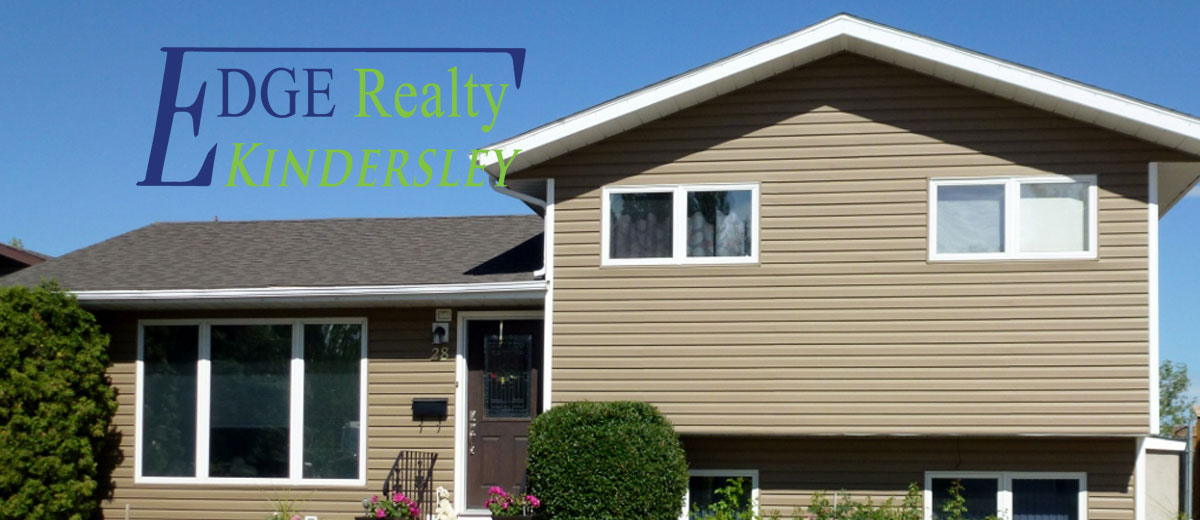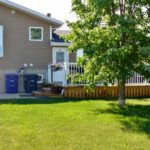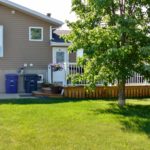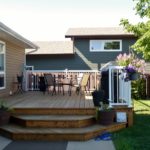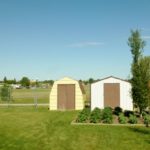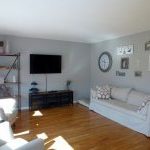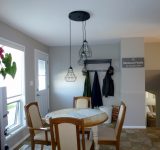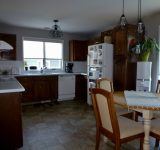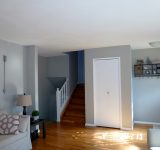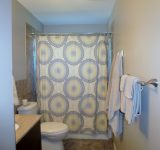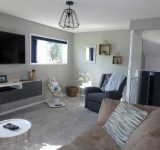$319,000
LEGAL DESCRIPTION: Lot 26 Block 2 Plan 80S00708
SIZE/STYLE & LOT SIZE: Approx. 1,080 sqft on 2 levels of a 4 level split on a 7,451 sqft lot
EFFECTIVE AGE: Built in 1980
TAXES: $3,170 in 2019
MAIN LEVEL: Front entrance opens to a good size living room with entrance to the kitchen. Kitchen has eating area and a walk out door to a recently redone deck.
TOP FLOOR: 3 bedrooms and a 4-piece bath
3rd LEVEL: 3-piece bath with laundry and a family room
BASEMENT: 1 bedroom, a utility room and cold room
FEATURES: Updates include: newer shingles in 2017, newer hardwood in living room, stairway, newer lino in kitchen, and laminate in bedrooms. Newer deck with a large fenced in yard with garden area, room for a garage, underground sprinklers, gas hook up for barbeque. Central air and newer budget blinds! House has been repainted inside, new light fixtures in kitchen and family room. New carpet on 3rd level and basement.
OUTBUILDINGS: 2 Sheds
Find more details on edgerealty.ca
