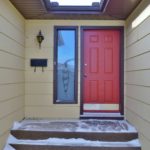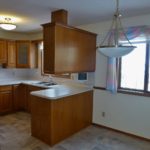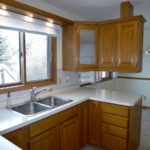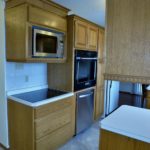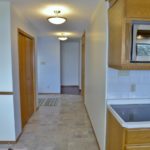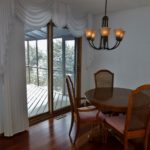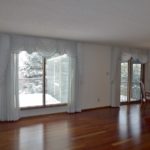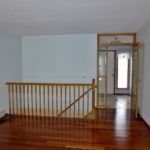$297,500
LEGAL DESCRIPTION: Lot 6, Block 14 Plan 85S25778
SIZE/STYLE & LOT SIZE: Approx. 1,236 sq. ft. bungalow situated on an irregular shaped lot (7,133 sq. ft.)
EFFECTIVE AGE: Built in 1988
TAXES: $3,7952 in 2017
MAIN LEVEL:
The front entrance opens to a spacious foyer. Just off it sits the living room and adjoining dining room with a private entrance door and stair case to basement. The living room and dining room boast hardwood flooring and a large window overlooking the backyard with a set of patio doors leading to a screened in deck. The kitchen has solid oak cupboards, a built-in oven, cook top, fridge, and dishwasher. Adjoining is a quaint eating area and entrance to a double car garage. There are 3 bedrooms on the main floor, all with nice sized closets. Master bedroom has a 3-piece ensuite bathroom. The main 4-piece bath has a jet tub.
BASEMENT:
The basement is open for development! There is 1 room developed and was being used as an office/bedroom. Utilities, storage, and laundry area complete the basement.
FEATURES:
One of the perks of this property is the location! Nestled in a quiet court with green space and 2 parks behind it. It has central air, central vac, water softener, rented security system, and all appliances included. Even better…Immediate possession!!
OUTBUILDINGS:
576 sq. ft. double attached garage plus 2 storage sheds
Find more details on edgerealty.ca

