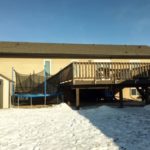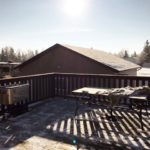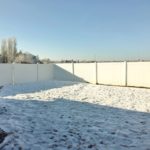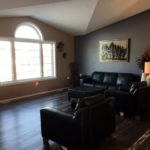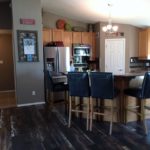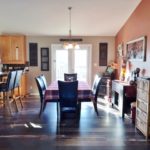$425,000
LEGAL DESCRIPTION: Lot 7 Block 105 Plan 101956271
SIZE/STYLE & LOT SIZE: Approx. 1764 sq ft bungalow situated on a 84’78” x 124’.67” lot.
EFFECTIVE AGE: Built in 2010
TAXES: $5293.37 in 2018
MAIN LEVEL: The front entrance looks on to a open concept layout. The living room is very spacious offering large furniture placement. The kitchen has ample cupboards and counterspace with a large island that can sit 5 stools around the breakfast nook, and a walk-in pantry. Dining room is spacious with enough square footage to contain a large dining room set. Down the hall are 3 bedrooms and a 4-piece guest bathroom. The master bedroom has a walk-in closet plus a 4-piece ensuite. Located at the other end of the house is a laundry room with cupboards, and a 2-piece bath and a side entrance.
BASEMENT: The basement has a great layout with a family room that can also fit a pool table etc. if desired. The 2 bedrooms are ample size with large closets. A 4-piece bath, storage closets and the utility room complete the basement.
FEATURES: This property offers:
- 1764 sq ft on main level plus finished basement
- 5 bedrooms all with large closets
- 4 bathrooms
- Main floor laundry
- Landscaped backyard and fully fenced with a deck plus hot tub
- 26 ’x 28’ heated detached garage
- 6 appliances included
- = The Perfect Family Home!
OUTBUILDINGS: 26’x28’ detached garage and shed
Find more details on edgerealty.ca

