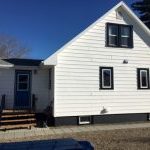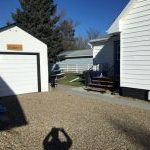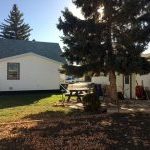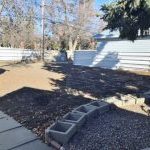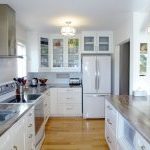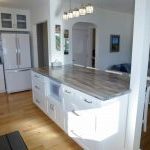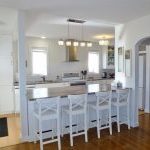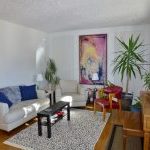$299,000
LEGAL DESCRIPTION: Lot 33, Block 74, Plan G893
SIZE/STYLE & LOT SIZE: Approx. 1,092 sq. ft. 1 ½ story home, situated on a 50’x125’ lot
EFFECTIVE AGE: Built in 1948—many recent upgrades and renos
TAXES: $2,637.86 in 2018
MAIN LEVEL:
Side entrance leads you into a spacious foyer with a wall of cabinetry for your coats, shoes, etc. The master bedroom is located at the back of the home with a wall to wall closet. The modern kitchen received a total make-over with white cabinetry, embellished with a tile back splash and the ‘latest ’trendsetting countertop. The island has nice lighting and enough room for 4 bar stools. Just off the kitchen is the sitting room with re-finished hardwood flooring and a bay window, allowing plenty of natural light. A separate room is presently being utilized as the dining room but could be converted to a bedroom, office, hobby room, etc. A completely remodeled 4-piece bath finishes the main level.
2nd LEVEL:
The second level offers 2 bedrooms with ample closet space in both plus a separate storage closet.
BASEMENT:
The basement is the perfect area for the family to gather. The family room has a sink and an area for a bar fridge. Perfect for a movie night! A 3-piece bath with shower, laundry room with storage, and the utility room complete the basement.
FEATURES:
The sellers of this have transformed this home into a ‘modern’ residence with an open concept layout. Home offers 4 bedrooms, 2 bathrooms, finished basement, 5 newer appliances. Furnace, hot water heater, and windows were replaced. Landscaped front and backyard with a single garage and large shed, plus plenty of parking space!
You must take a peak at this listing to really appreciate the work and little extras that were completed!
OUTBUILDINGS:
12’x22’ single detached garage and 12’x16’ shed
Find more details on edgerealty.ca

