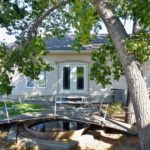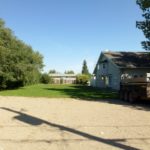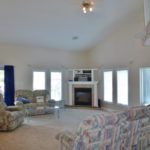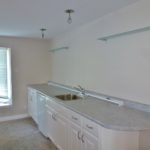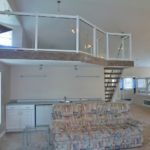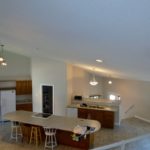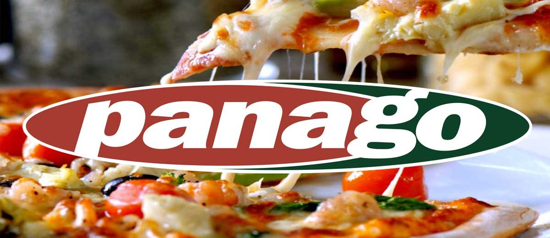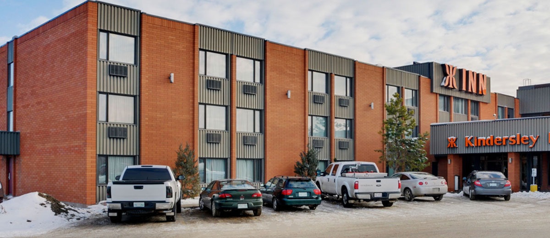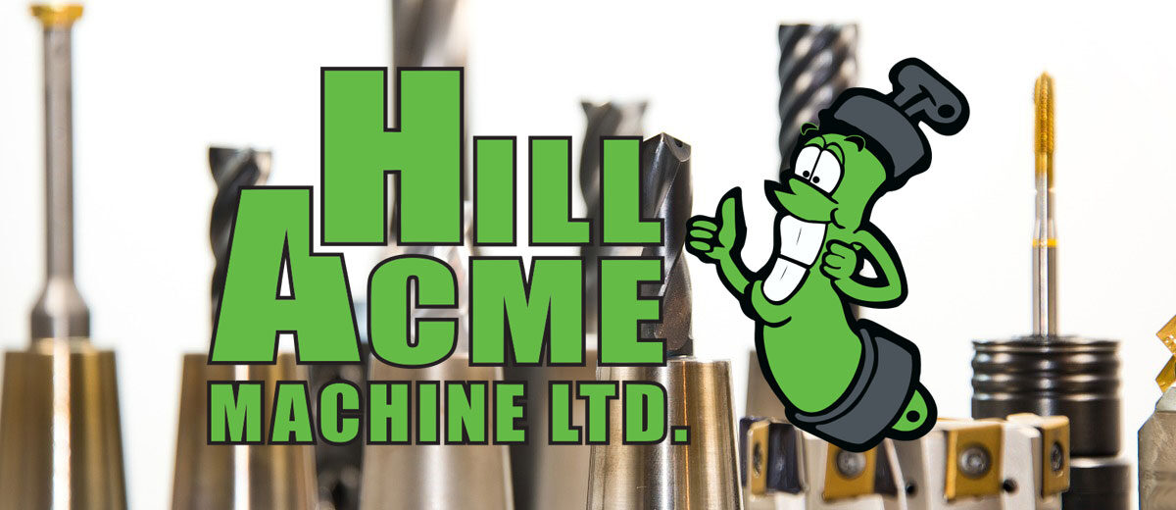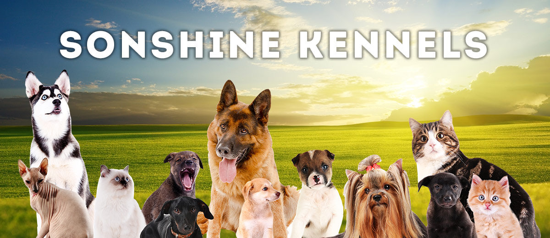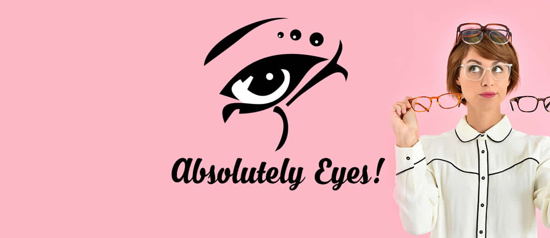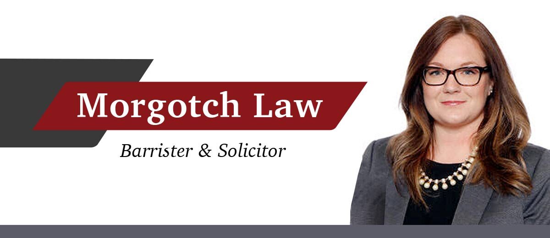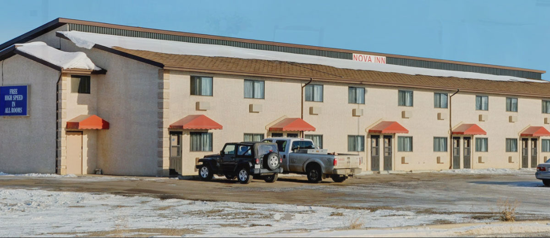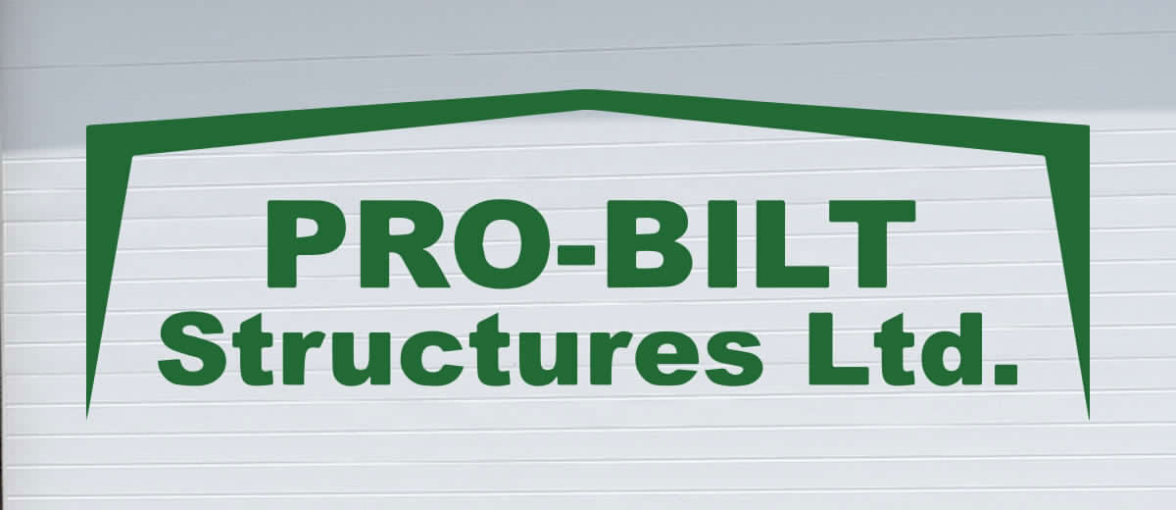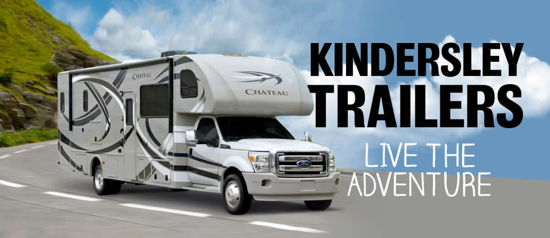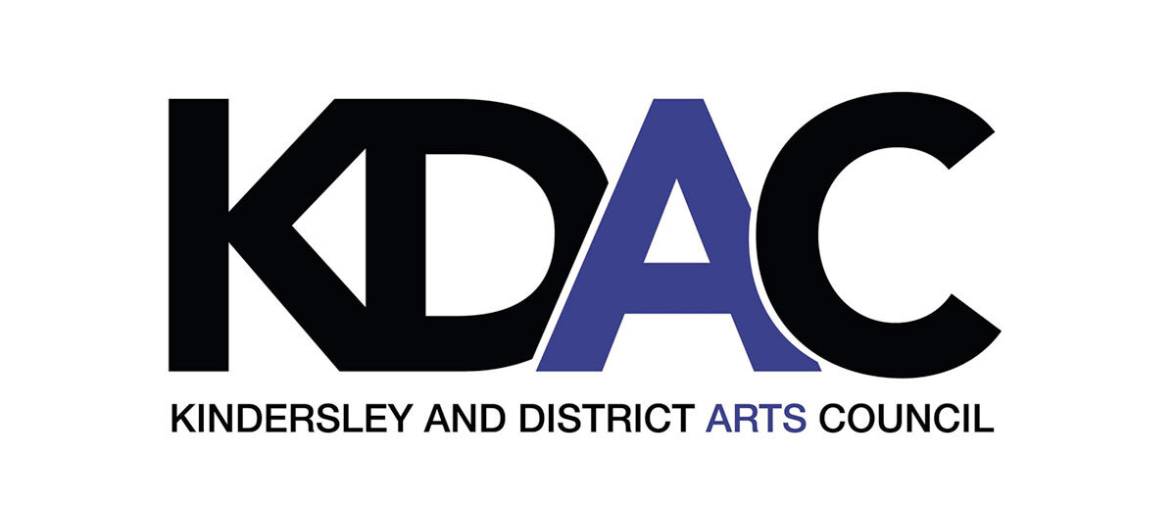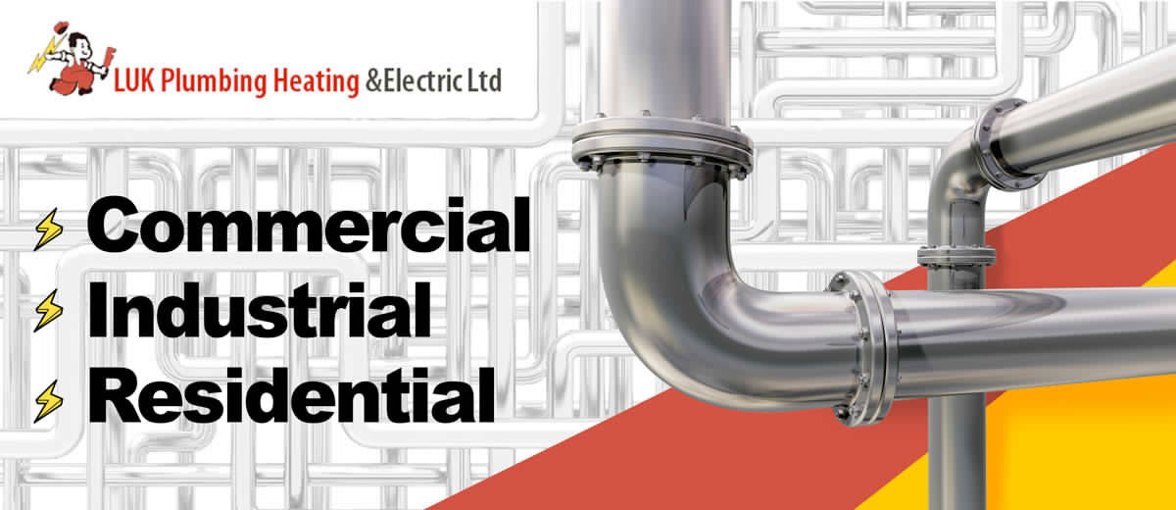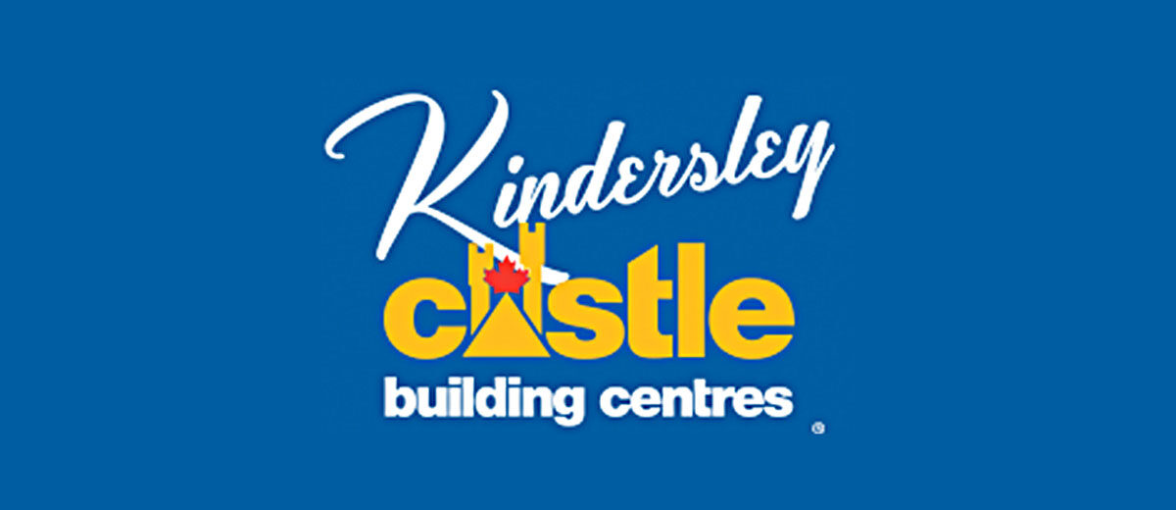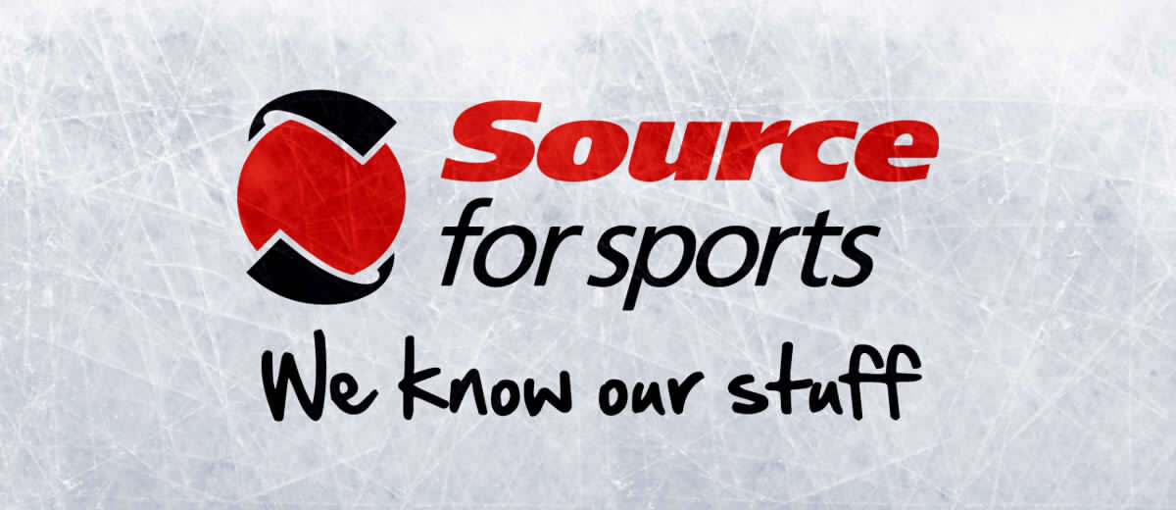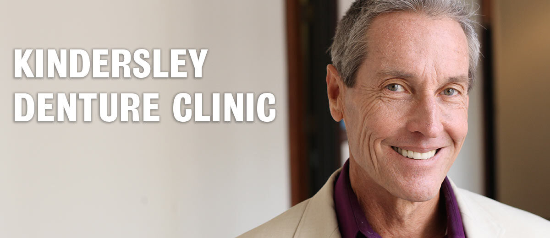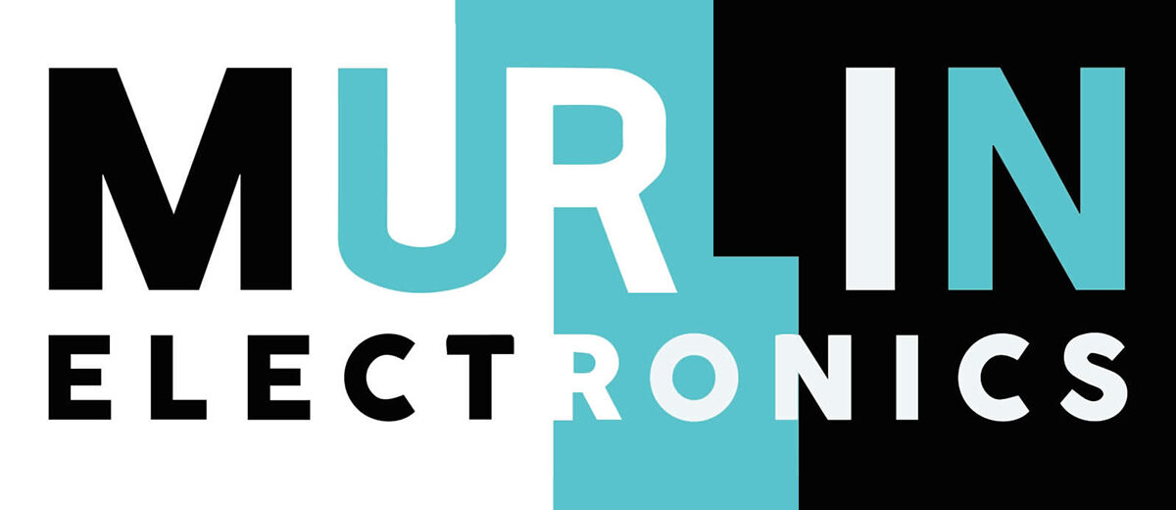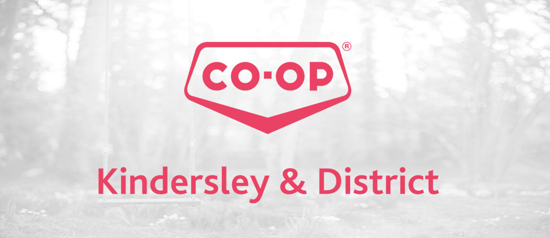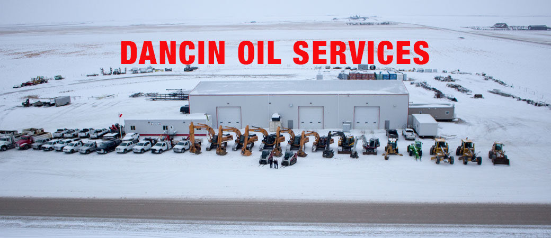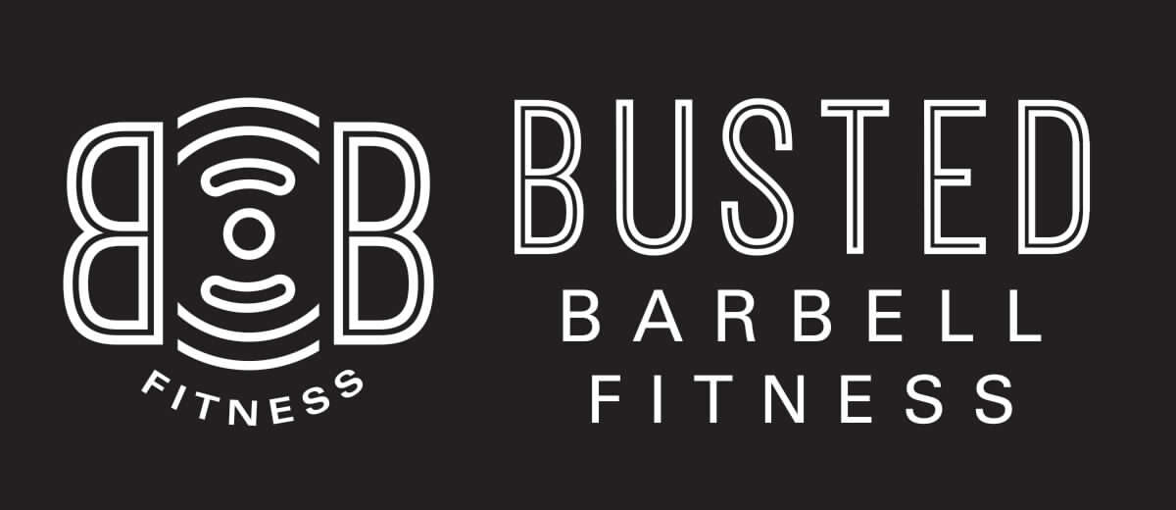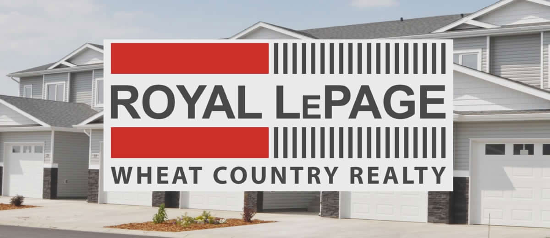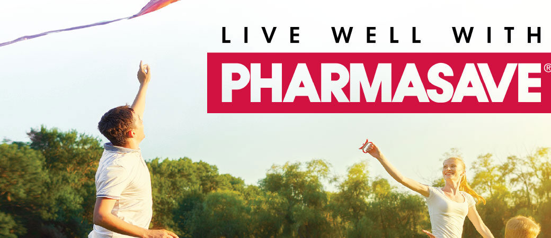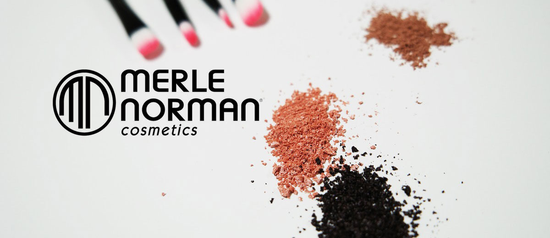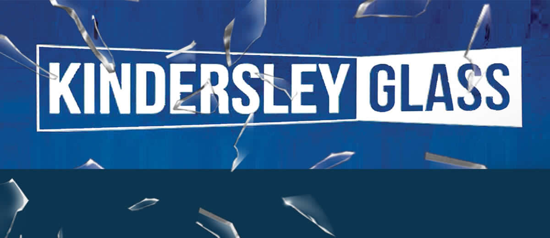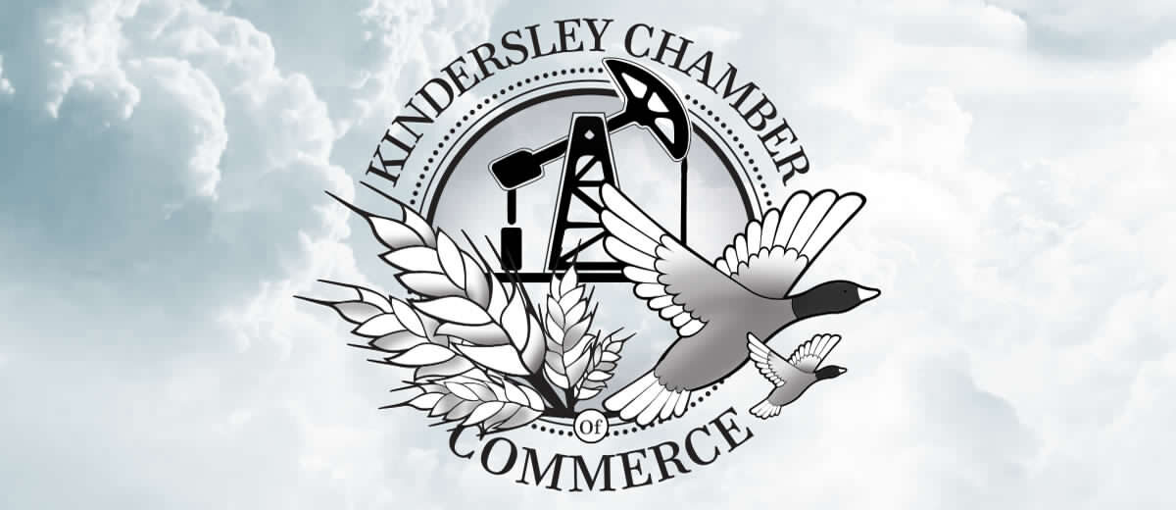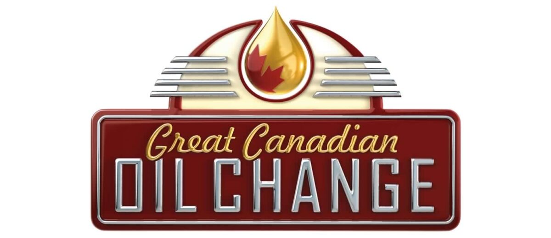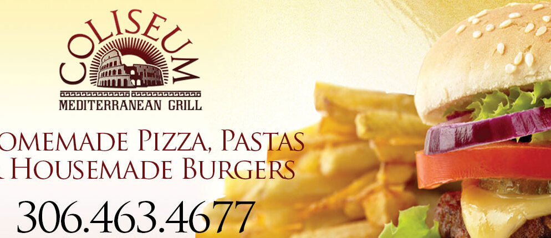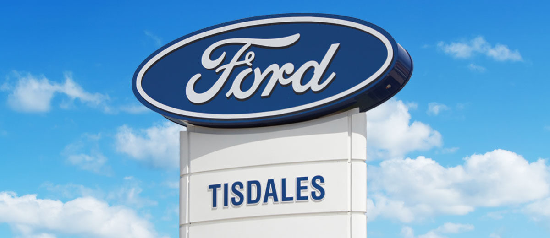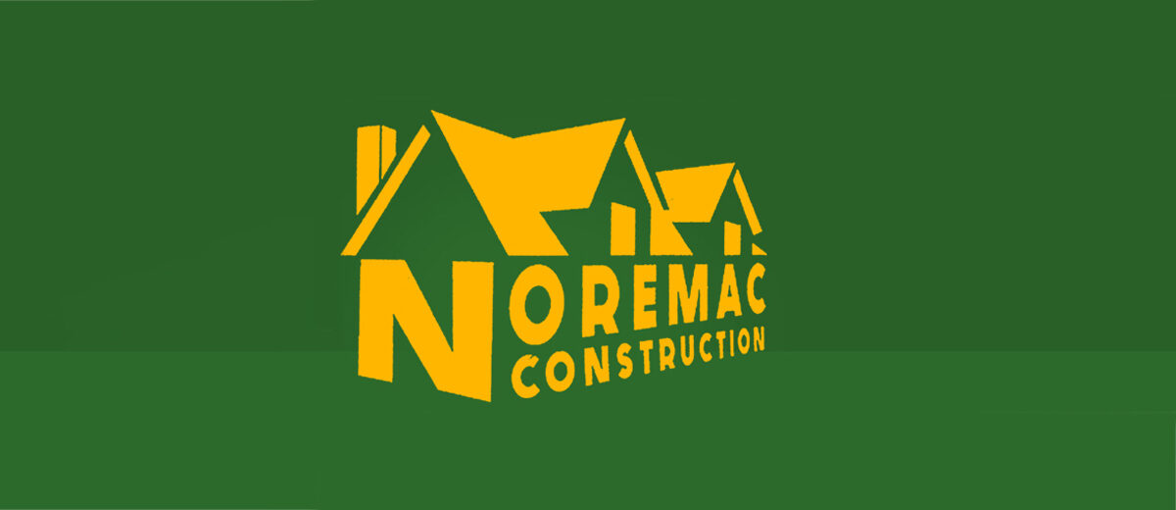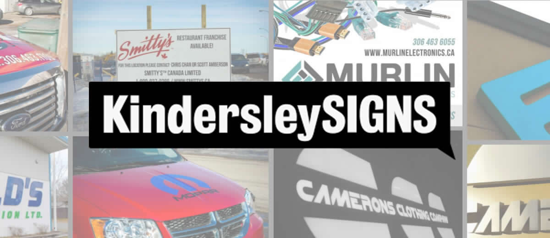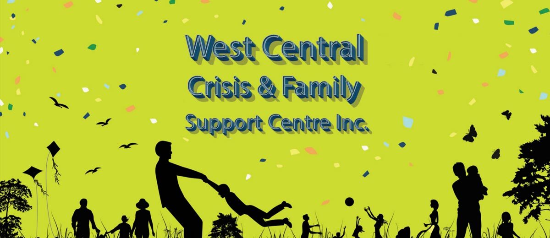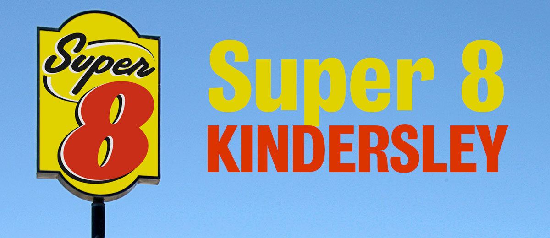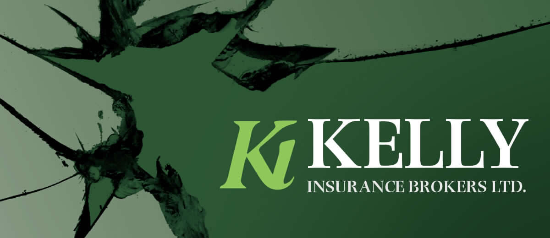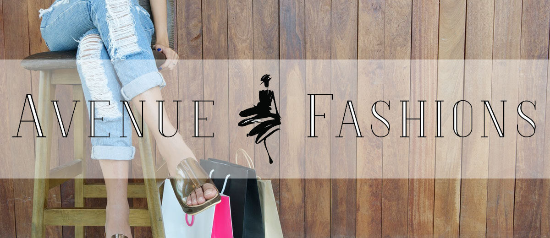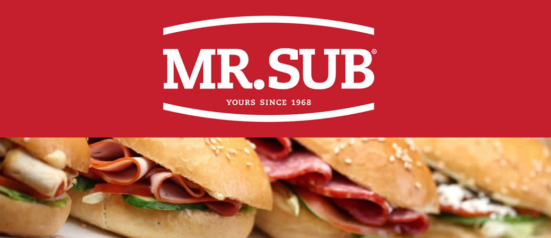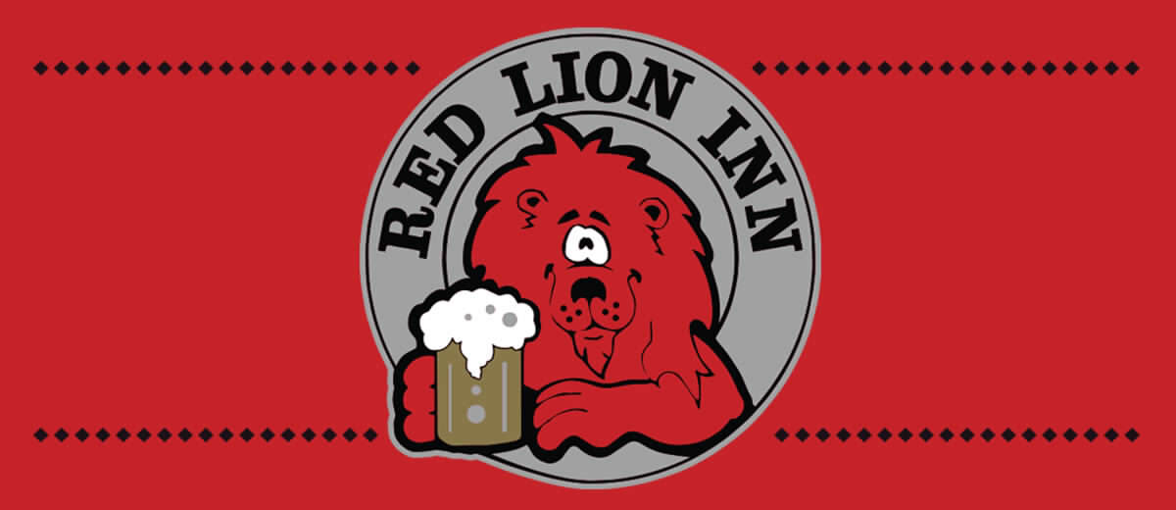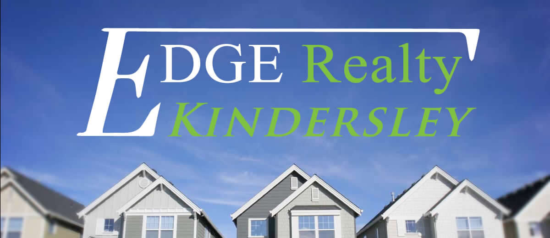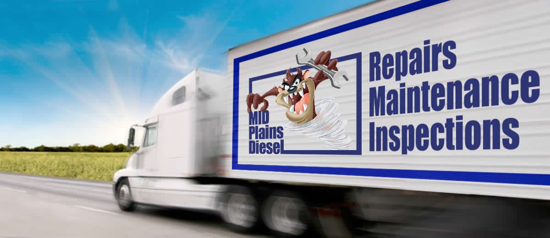For Sale $ 350,000
Listing # L201689
Listing Agent: Brad Edgerton
Size/Style & Lot Size: Approx. 2736 sq. ft. bungalow on a 7000 sq. ft. lot
Effective Age: Built in 1969 with addition in 2003
Taxes: $3,404 in 2017
Year Built: 1969
Garages: 1
Garage Size: 780
Description:
Main Level: Front entrance opens to a good size foyer with entrance to dining room and living room. Back entrance has good size mud room with closet and 2-piece bath. Kitchen is up a few stairs with large walk in pantry, island counter with range, ample cupboards, good size dining area. The living room has a wet bar and gas fireplace. The loft is used for an office. Master bedroom has a large walk in closet with built in drawers and 4-piece bathroom with Jacuzzi tub and walk in shower. Completing the main level are 2 more good size bedrooms and a 4-piece bath with a cheater door to one of the bedrooms.
Basement: Basement features an L-shaped family room, kids play room, 2 good size bedrooms, and a 4-piece bathroom. Utility room with filtration system for water. Floor heat.
Features: Home features 5 bedrooms, 3.5 baths. Kitchen has island counter that sits 10 people. Appliances included- 2 washers, 2 dryers, freezer, fridge, stove, convection oven, & gas barbeque. Loft area used for office with windows and storage. Central air, central vac., New shingles. Hot & cold water outside taps.
Outbuildings: 780 sq. ft. heated detached garage with 3 overhead doors. 2 sheds.
Find more details on edgerealty.ca
For the latest information and for more updates on everything Kindersley ‘Like’ the Kindersley Social Facebook page below…

