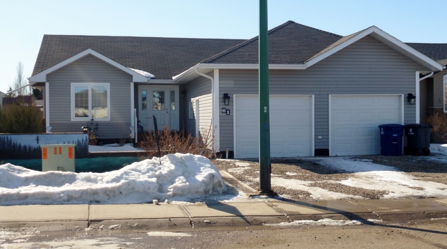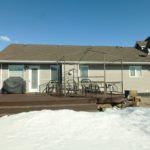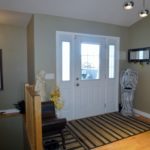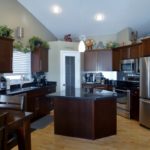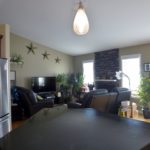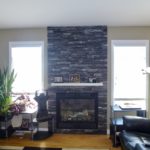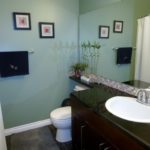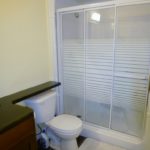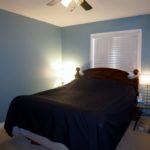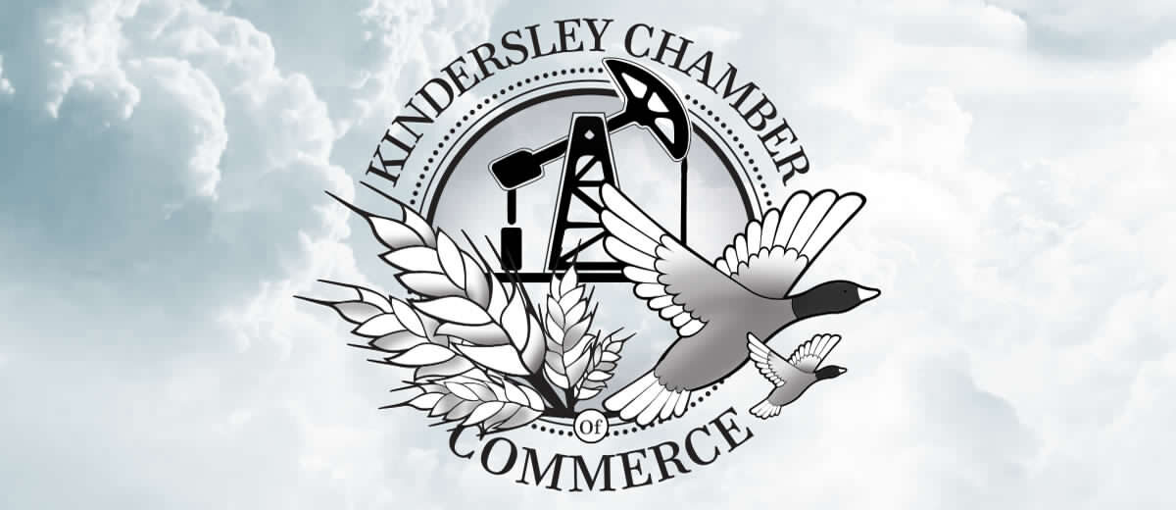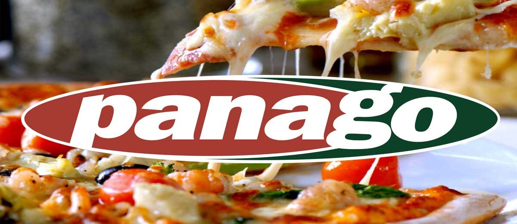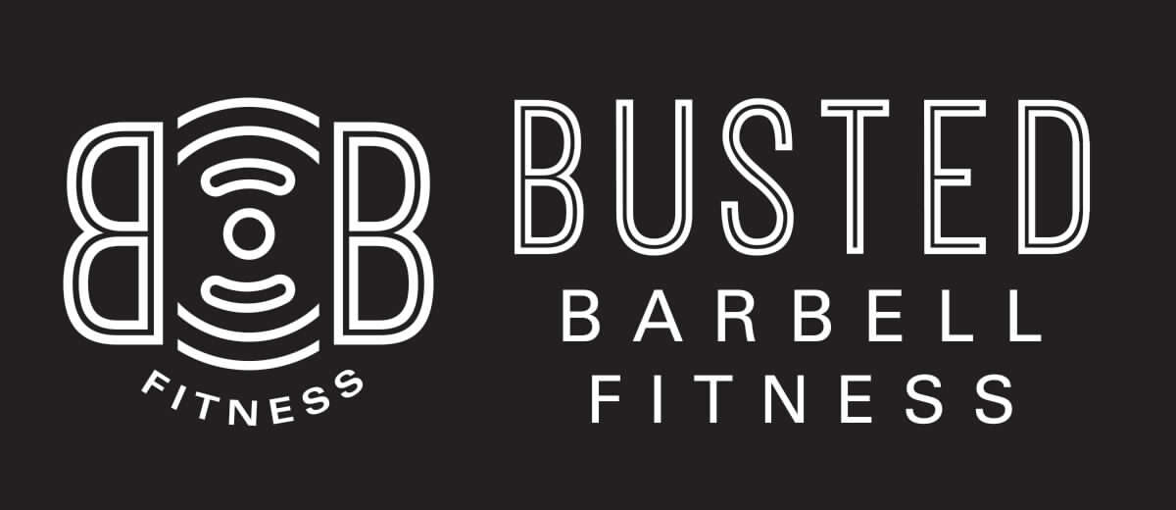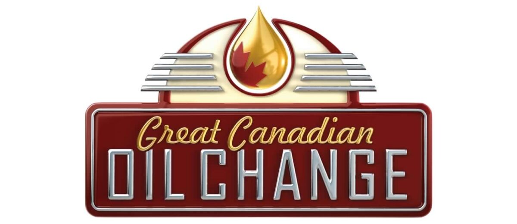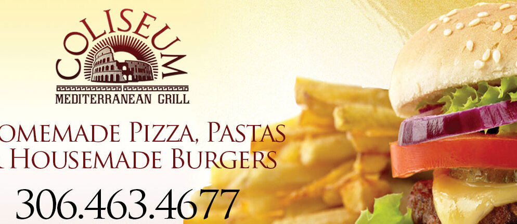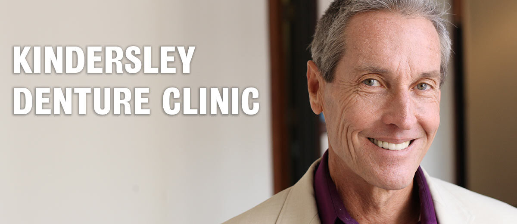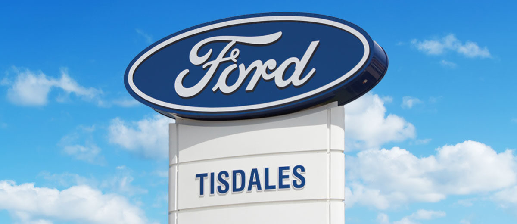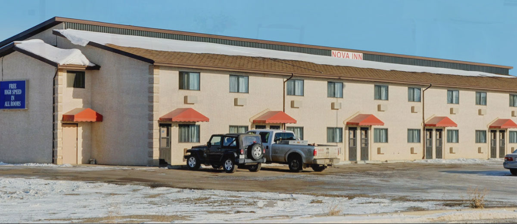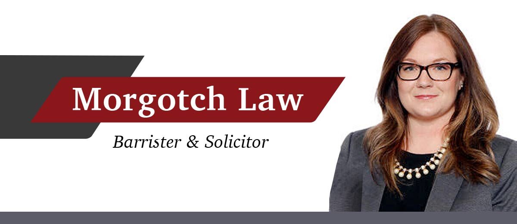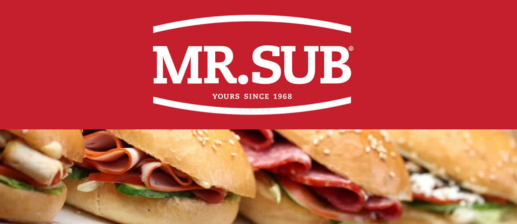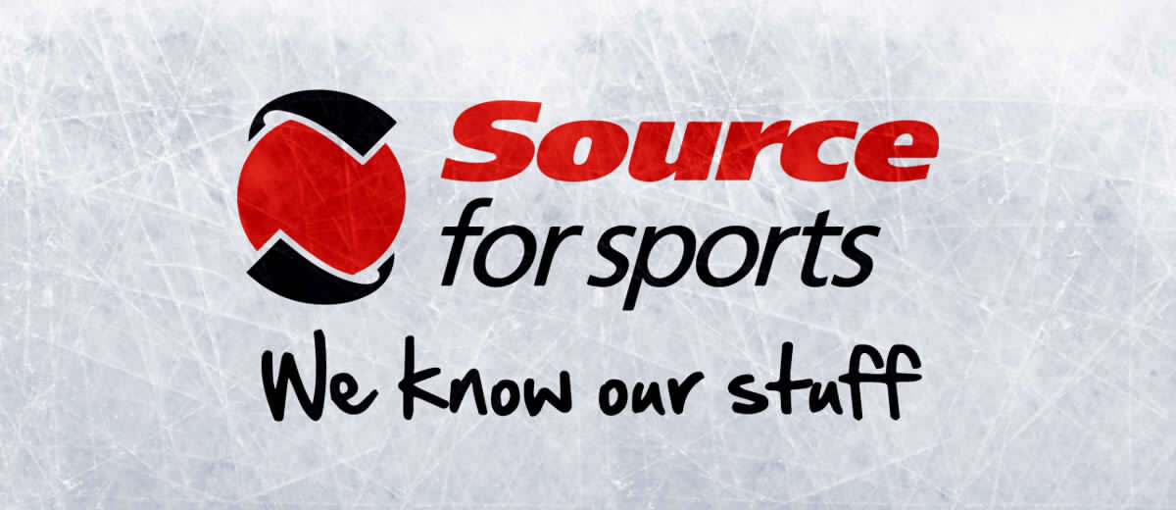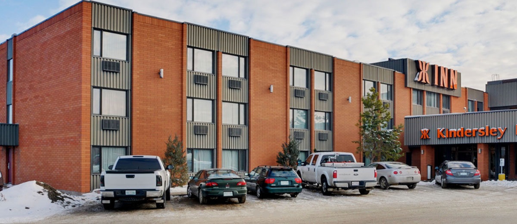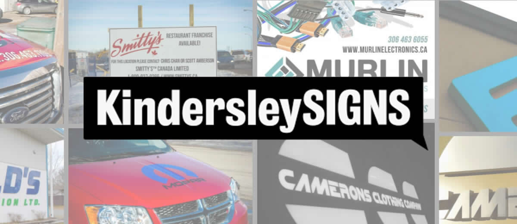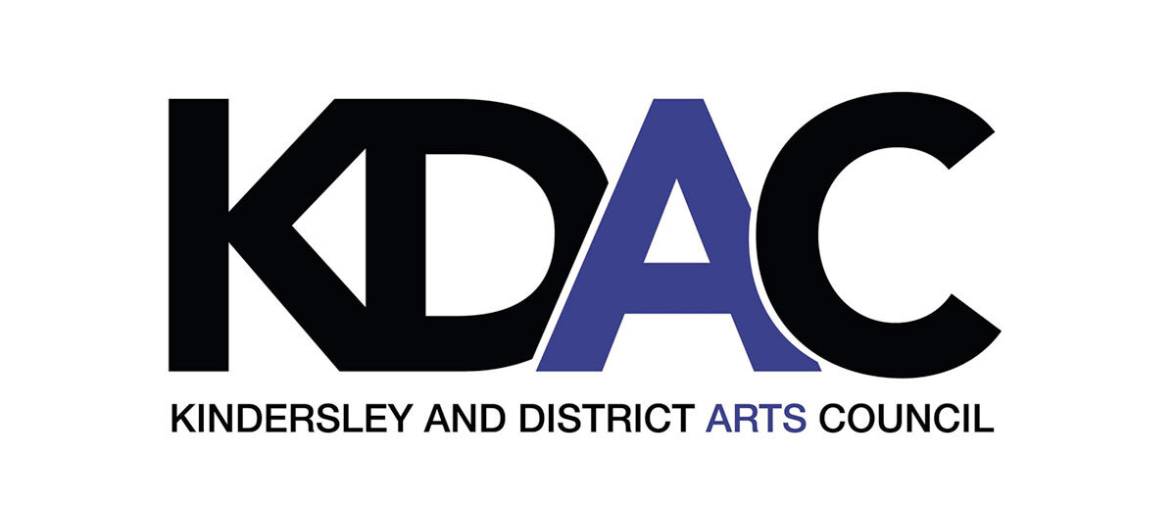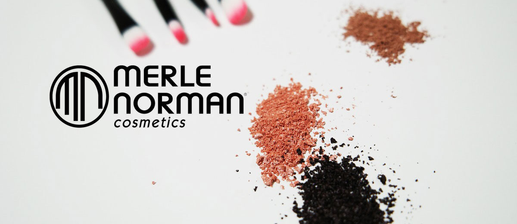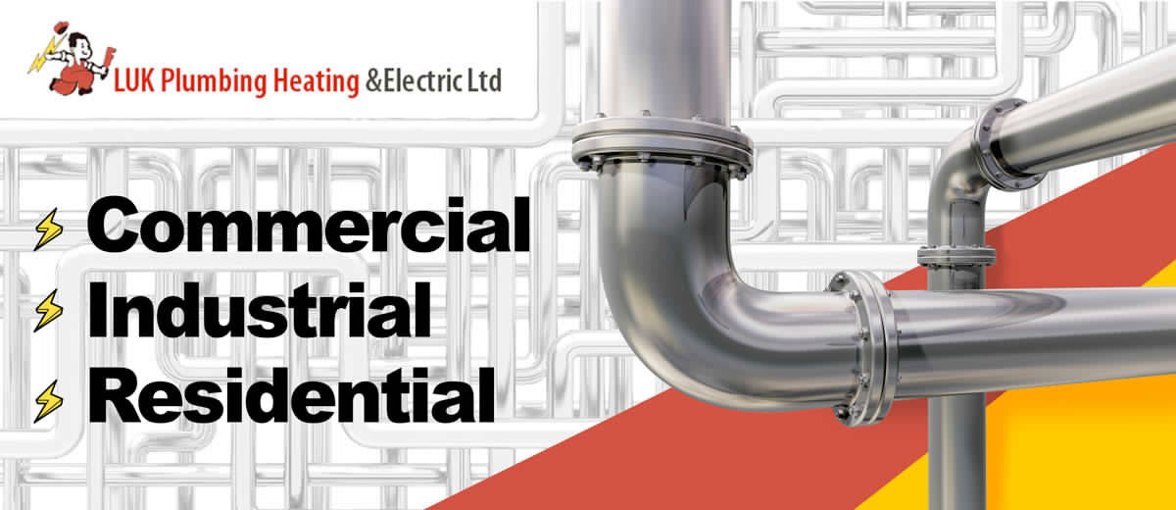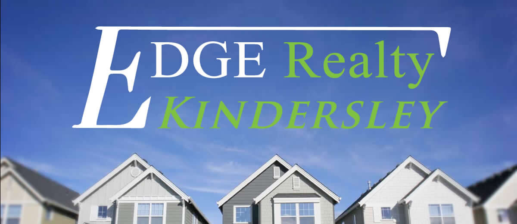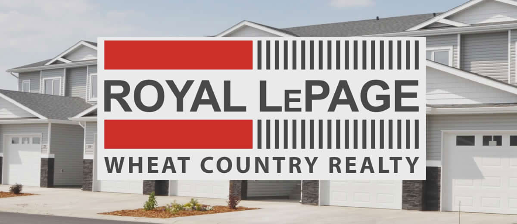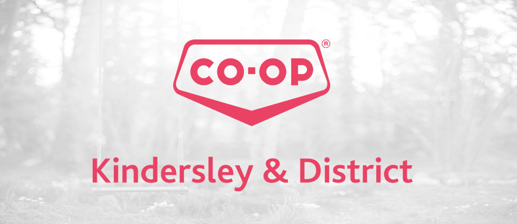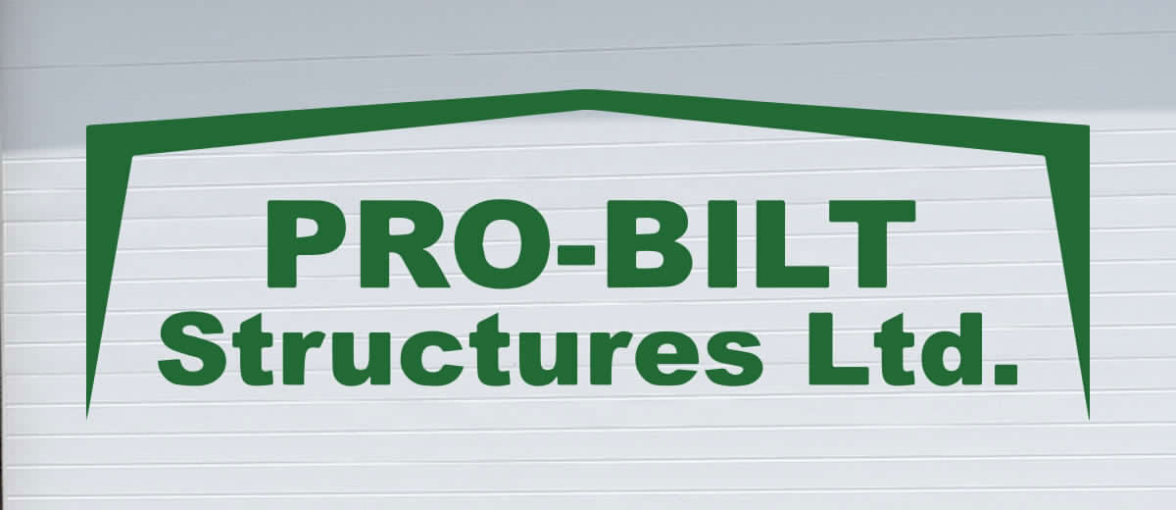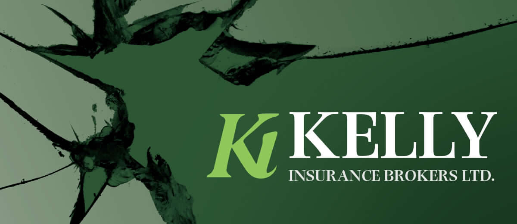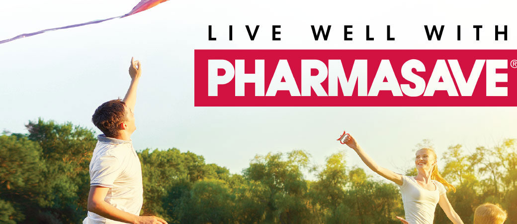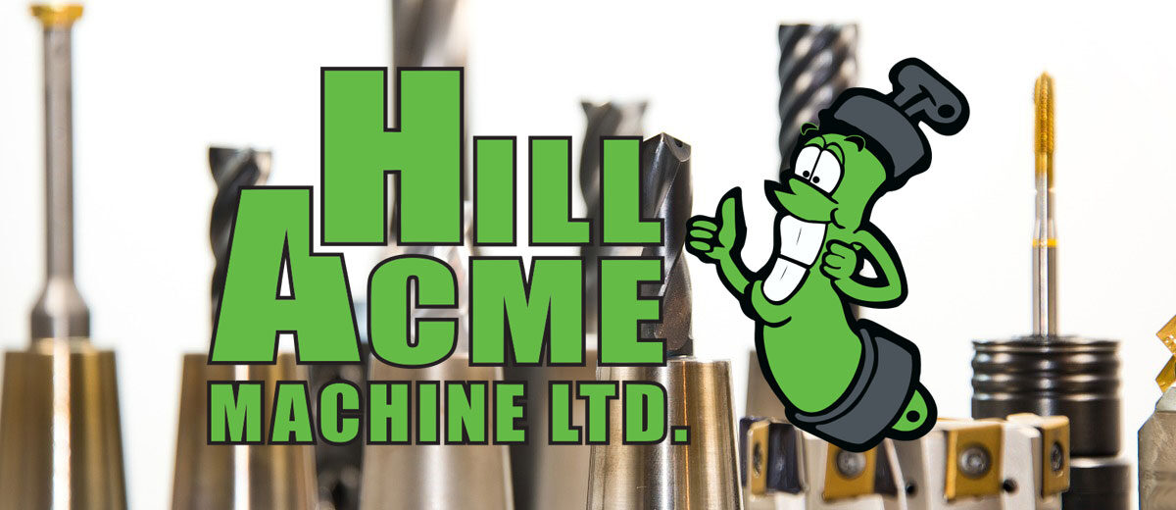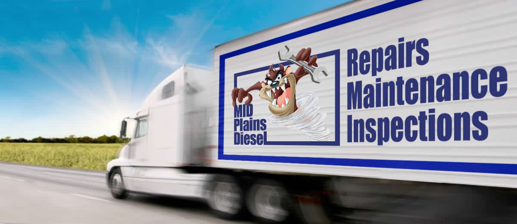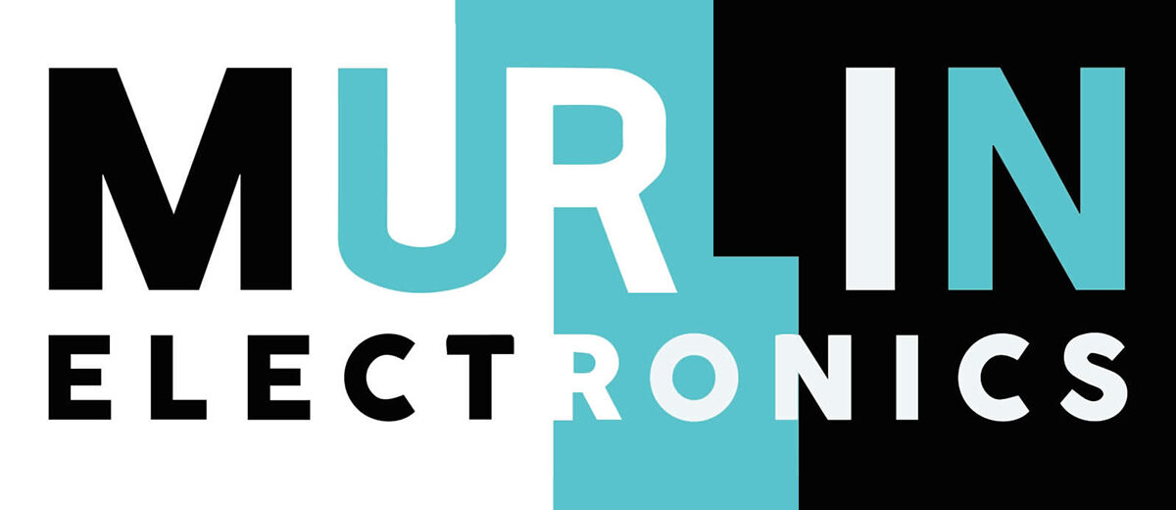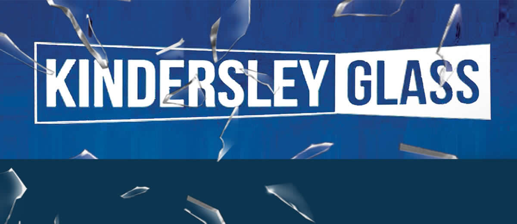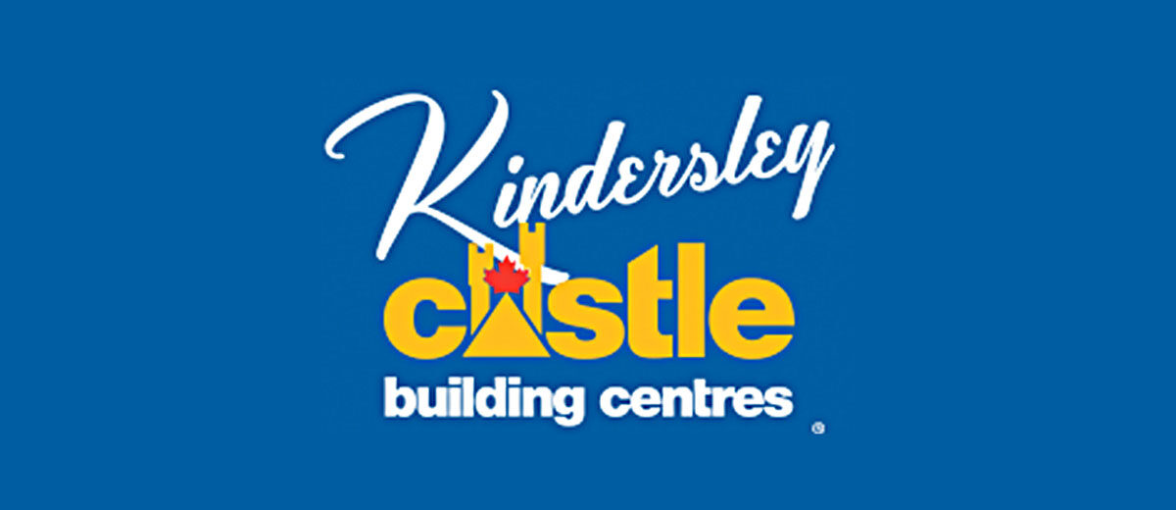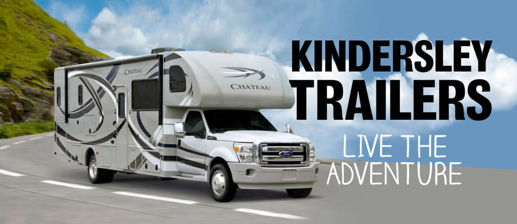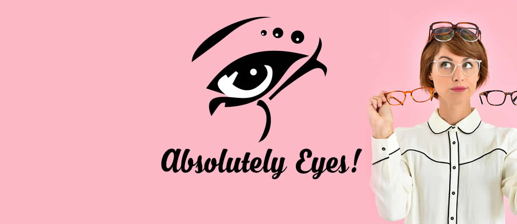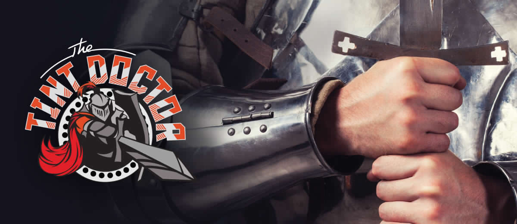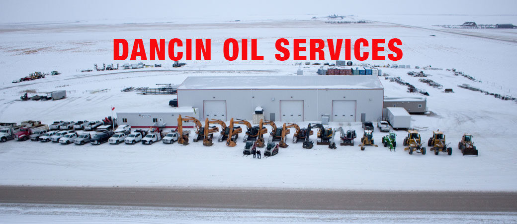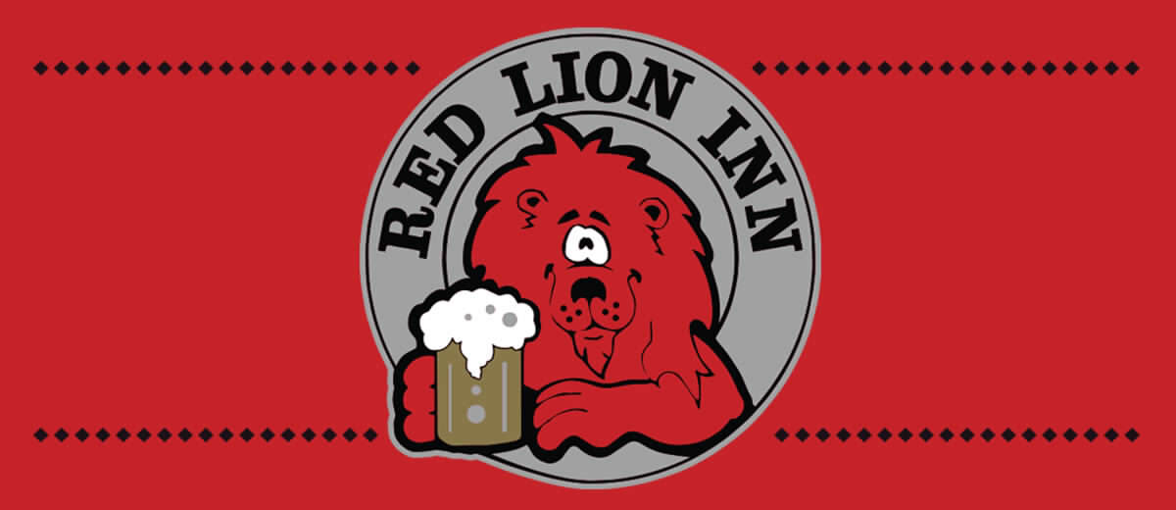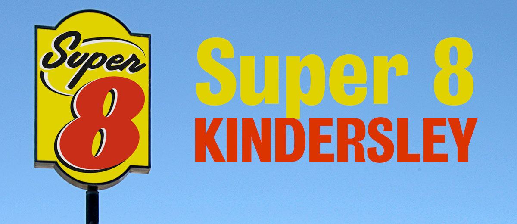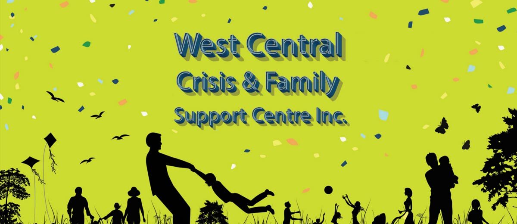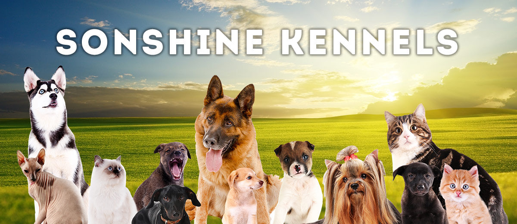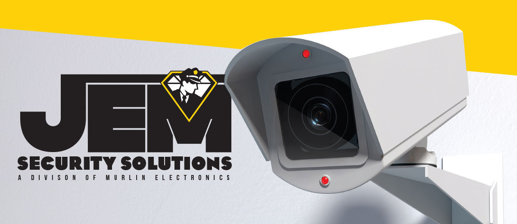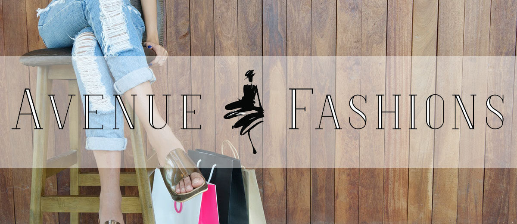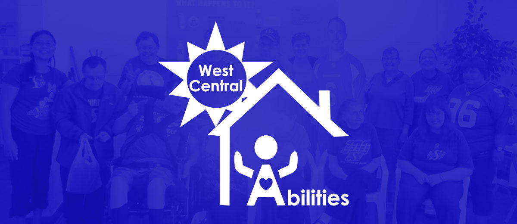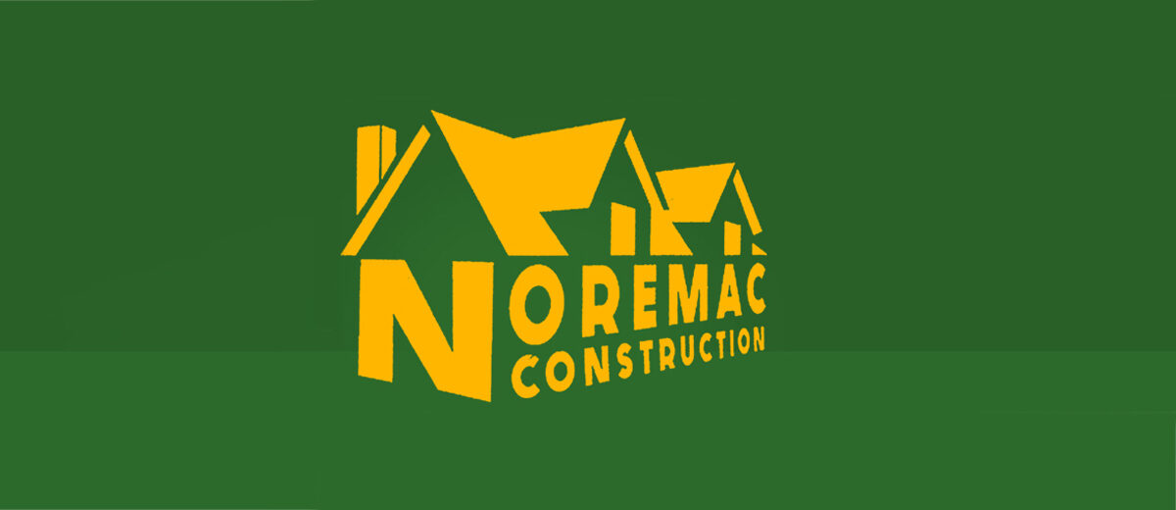For Sale $ 459,000
Listing # L202021
Listing Agent: Kelly McGrath
Size/Style & Lot Size: 1350 sqft bungalow on a 7283 sqft lot
Effective Age: Built in 2007
Taxes: $4420 in 2019
Bedrooms: 5 Bathrooms: 3
Year Built: 2007
Garage Size: 576
Features:
Main Level: The front entrance opens to a spacious foyer that overlooks the living room, kitchen and eating area. The kitchen has ample cupboards and counterspace, walk in pantry, island, stainless steel appliances and backsplash, under-counter-sweep. The dining area is a nice size offering room for dining room pieces and has access to the backyard “oasis”. The living room with vaulted ceiling, has a gas fireplace framed in ledge stone. There are 3 bedrooms on the main level. A 4-piece guest bathroom and entrance to a double attached heated garage complete the main level.
Basement: The basement is open concept! Great for the family. An area with an electric fireplace to enjoy some t.v. and even more space for a games area, 2 bedrooms, a 3-piece bath, laundry area, utility and under-the-stair storage.
Features: A 2007 bungalow with 1350 sqft on main level plus finished basement, 24’x24’ attached heated garage with 14 ft workbench, 5 bedrooms, 3 baths, and a beautifully landscaped yard.
- Vaulted ceiling
- Hunter Douglas blinds
- Stainless steel kitchen appliances
- Kenmore washer & dryer
- Hardwood flooring in living room, dining and Kitchen
- Custom cupboard and stainless steel backsplash
- Water softener
- Central air & central vac
- 2 fireplaces
- Back and front yard landscaped & fenced & underground sprinklers
- Deck, gazebo & patio and shed
- Movie
Outbuildings: 24’ x 24’ heated attached garage and storage shed
Find more details on edgerealty.ca
For the latest information and for more updates on everything Kindersley ‘Like’ the Kindersley Social Facebook page below…
